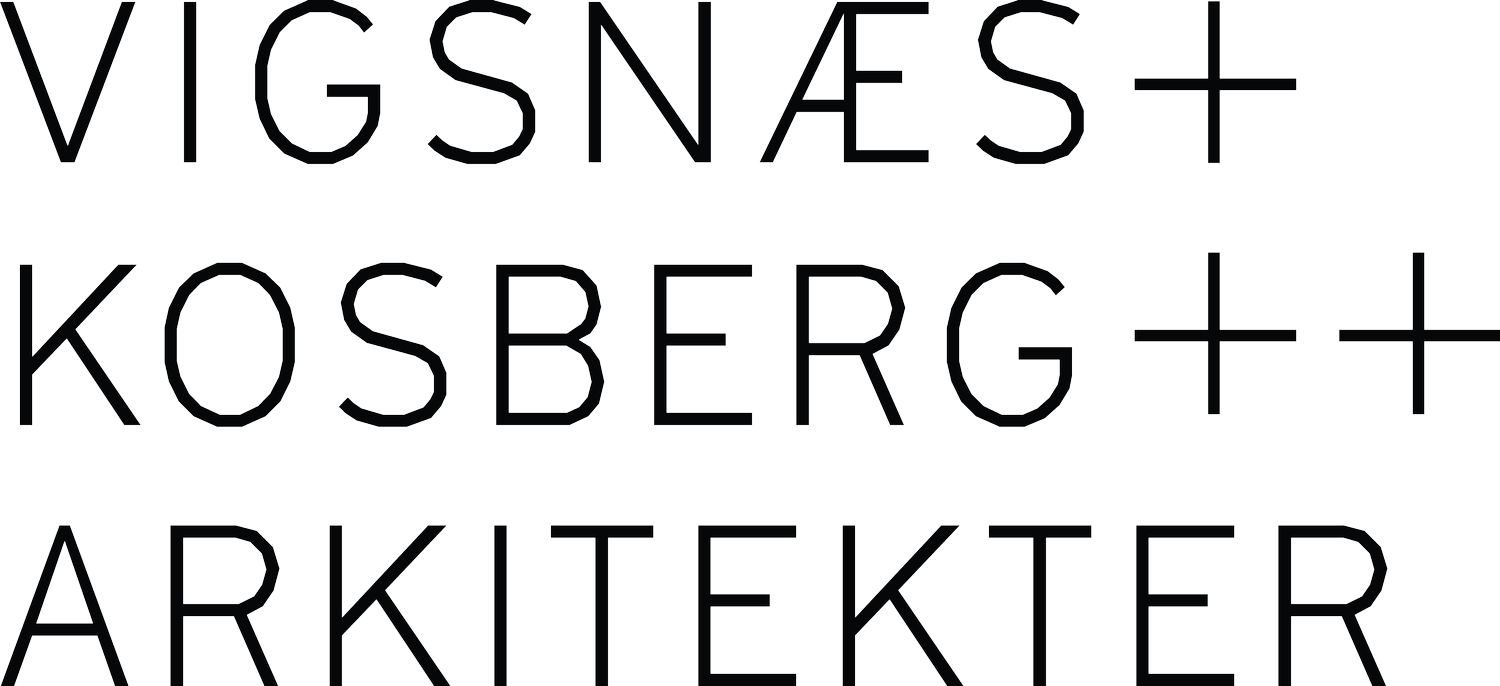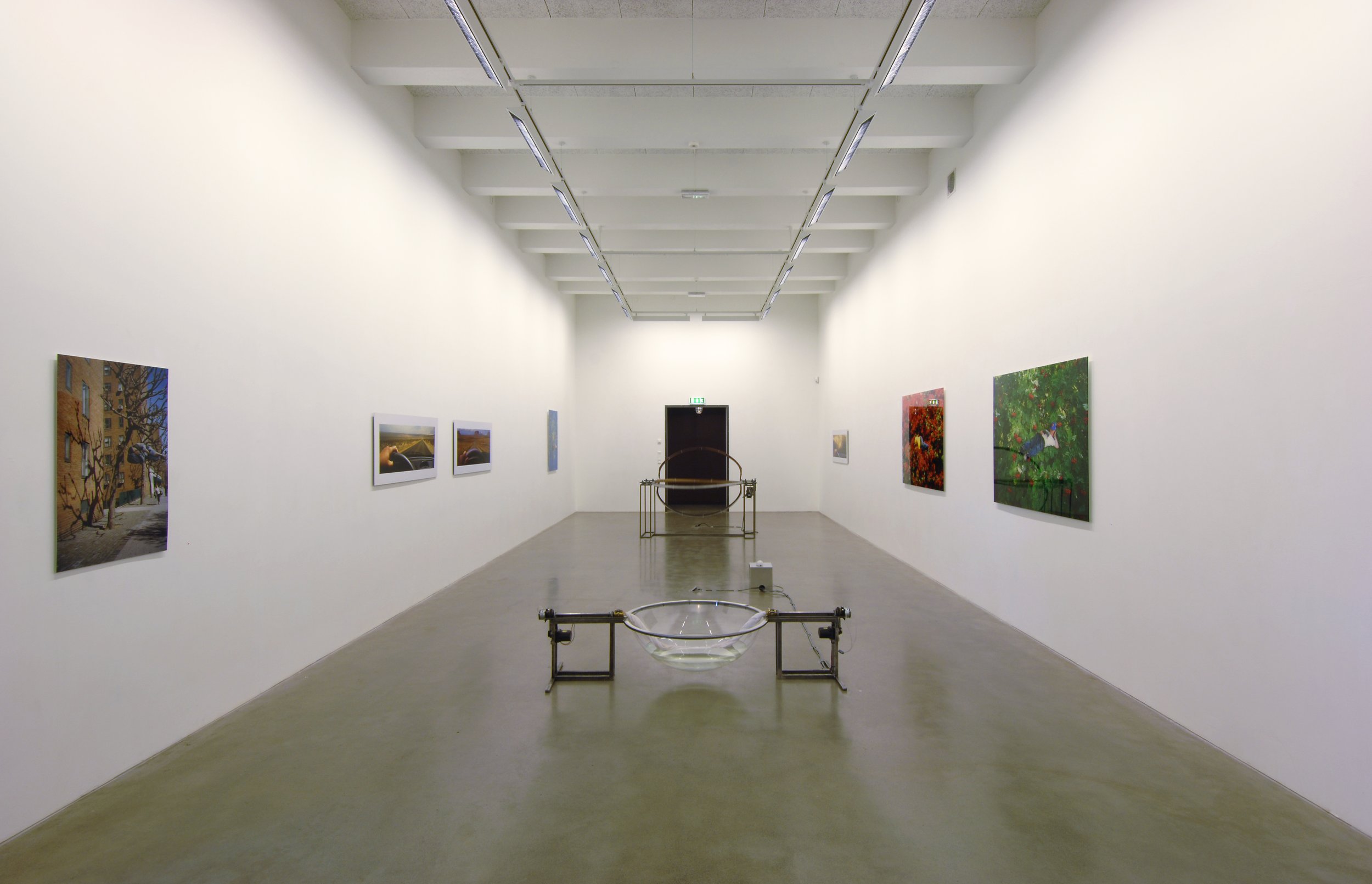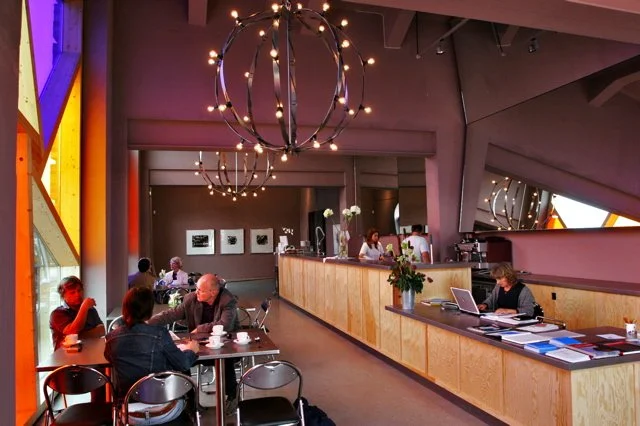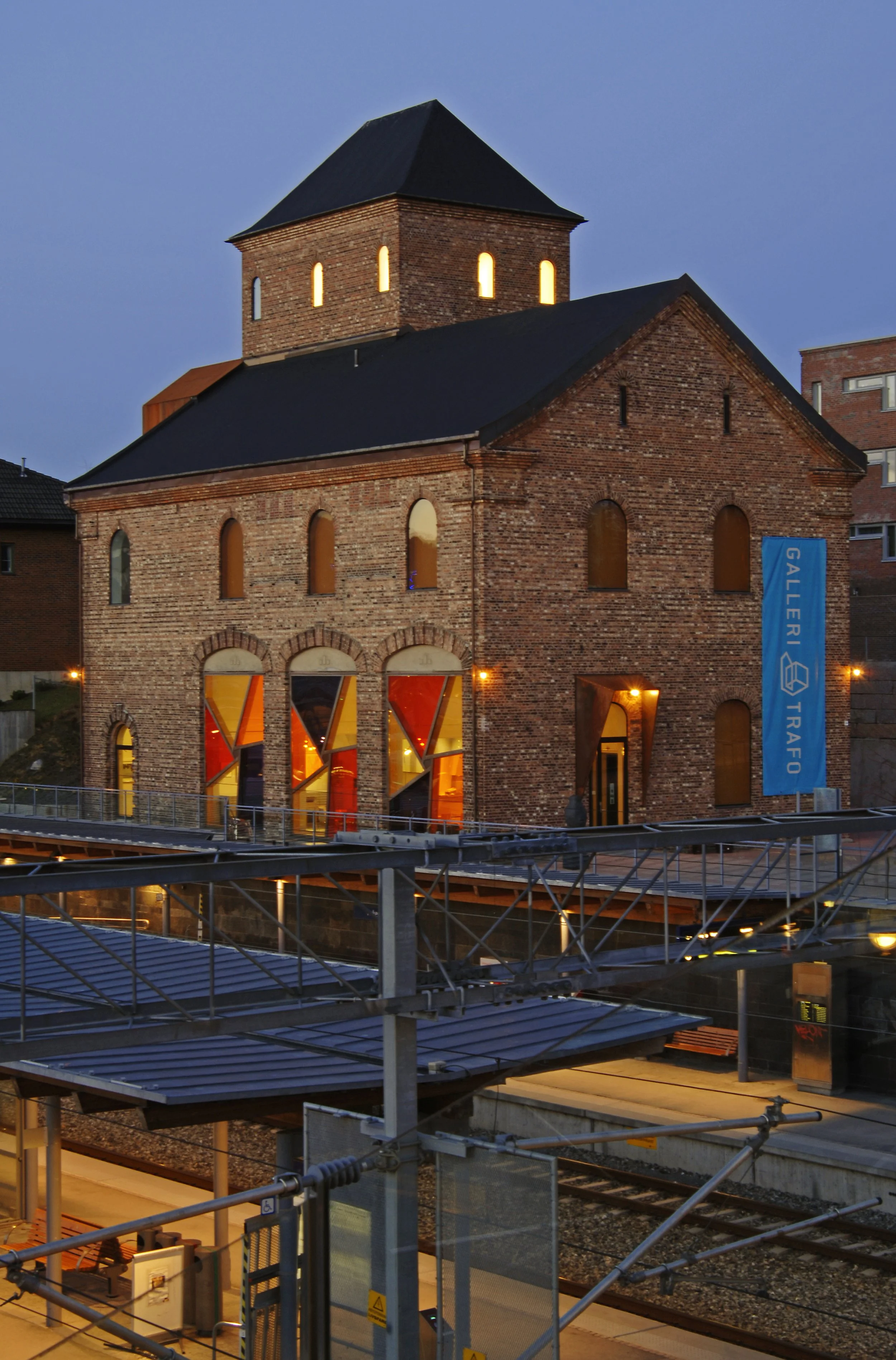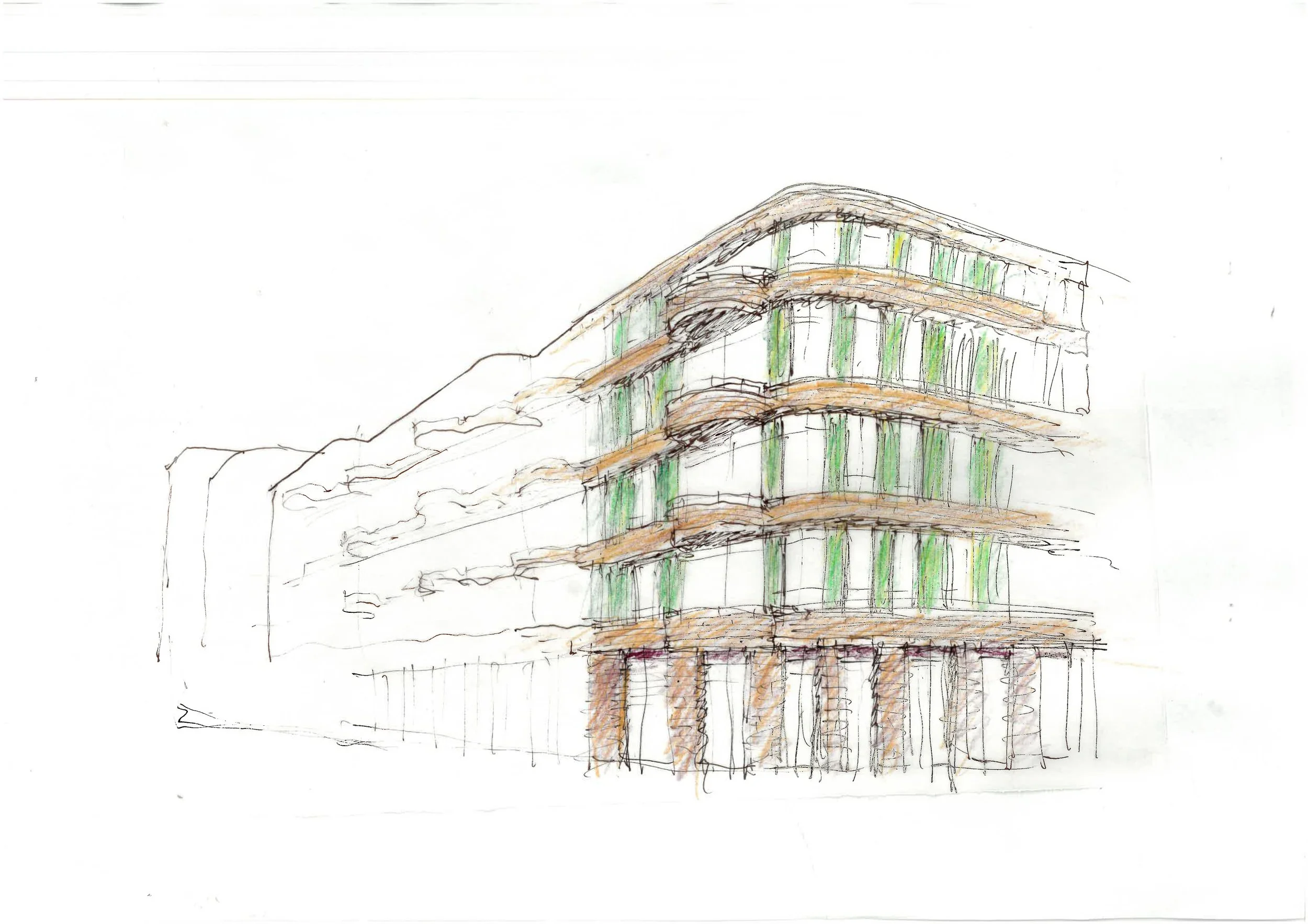ASKER SENTRUM
EN:
Cities and towns often evolve through fragmented and unpredictable processes, where individual projects gradually contribute to a larger whole. In Asker Sentrum, we have helped shape a vibrant urban environment through a series of independent projects. These range from new developments and adaptive reuse to transformation studies and conceptual design projects.
Through architecture’s form, function, and placement, these projects have not only created value within their own sites but have also strengthened the city center as a whole. Close collaboration with clients and the municipality has enabled the development of high-quality projects that foster organic growth, providing space for local businesses and initiatives to establish themselves or continue to thrive in Asker Sentrum.
NO:
Byer og tettsteder utvikler seg ofte gjennom fragmenterte og uforutsigbare prosesser, der enkeltstående prosjekter bidrar til en helhet over tid. I Asker Sentrum har vi, gjennom en rekke frittstående prosjekter, vært med på å skape et levende bymiljø. Prosjektene spenner fra nybygg, ombruk og transformasjon til mulighetsstudier og skisseprosjekter.
Gjennom arkitekturens form, program og plassering har prosjektene ikke bare skapt kvaliteter innenfor egne tomtegrenser, men også styrket sentrum som helhet. Tett samarbeid med oppdragsgivere og kommunen har gjort det mulig å skape gode prosjekter som har gitt rom for organisk vekst, hvor lokale aktører får rom til å etablere seg og videreutvikle sin virksomhet i Asker Sentrum.
LOCATION: Asker, Norway
TYPE: Planning, Transformation, Housing
PROGRAM: Housing, Commercial, Culture
SIZE: 1.200 - 20.800 m2
WESSELKVARTALET
Wesselkvartalet is built on one of the last available plots in Asker’s vibrant town center, right next to the train station. The ground floor features shops and restaurants, while offices occupy the second floor. Apartments are located from the third to the seventh floor. Parking and technical facilities are placed underground, allowing for a green, inviting, and pedestrian-friendly courtyard at the heart of the project.
Designed to create a cohesive city block, the development brings structure to a previously fragmented urban space. The building blends seamlessly with its surroundings through carefully chosen materials and thoughtful design while maintaining key sightlines and connections.
BANKVEIEN
This project combines new construction with the transformation of an existing building in Bankveien 10, Asker. The goal is to turn an worn-out 1960s building into a warm, light, and inviting space that enhances the urban environment while preserving and refining its existing qualities.
Developed alongside the neighboring Wesselkvartalet, the project required close coordination between developers, contractors, and building structures to ensure a seamless integration.
GALLERI TRAFO
The old transformer station has been repurposed into a vibrant art hall with galleries and dining. Interior spaces have been modified, and some new building elements added.
Parts of the structure have been stripped back to highlight their original character, while others house modern “white cube” exhibition spaces. Existing windows have been fitted with new glass, either glued directly to the brick or set in laminated wood frames. The original multicolored brick inspired a new material palette, including tinted glass, oiled steel, rusted steel, sandblasted steel, and pine.
5. ALFHEIM
ASKER SPAREBANK
Asker Sparebank is a feasibility study exploring the transformation of a historic local bank building into a hotel. Originally constructed in 1934 as the bank’s headquarters, the building holds significant architectural and cultural value. The study proposes thoughtful and cost-effective interventions to adapt the space for its new hospitality function while preserving its original character. By maintaining key structural elements and introducing minimal yet strategic modifications, the project seeks to create a seamless blend of heritage and modern hospitality.
