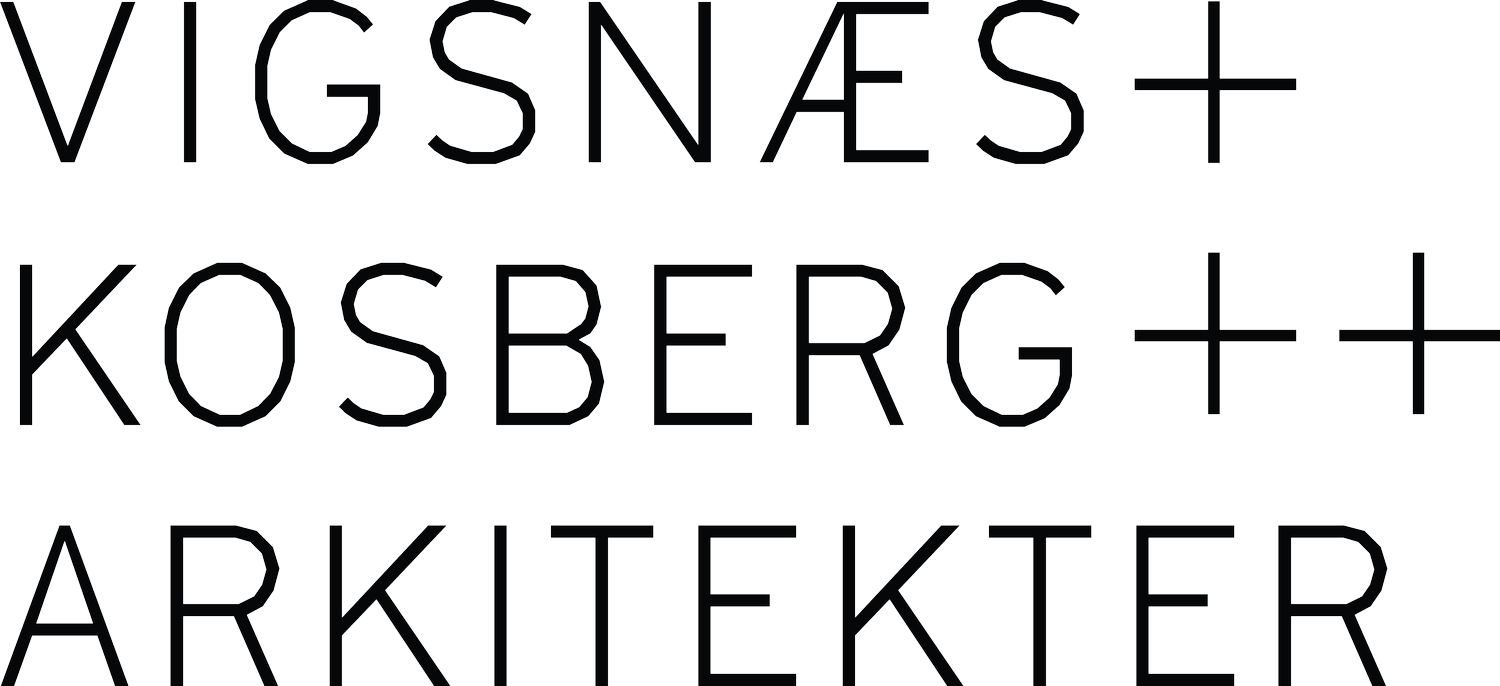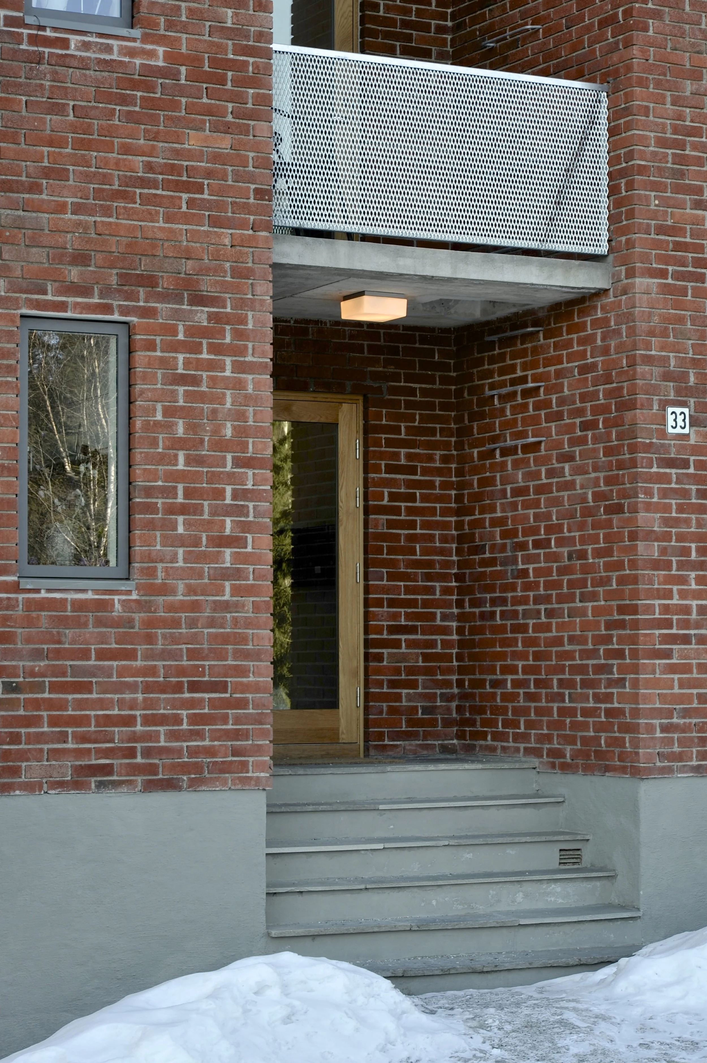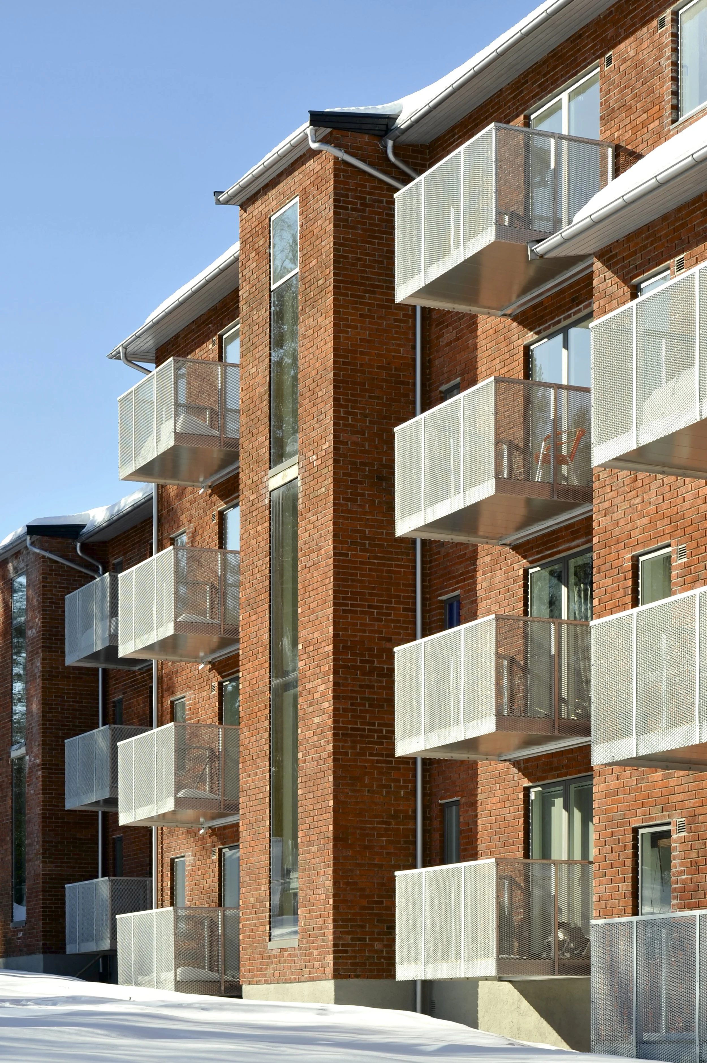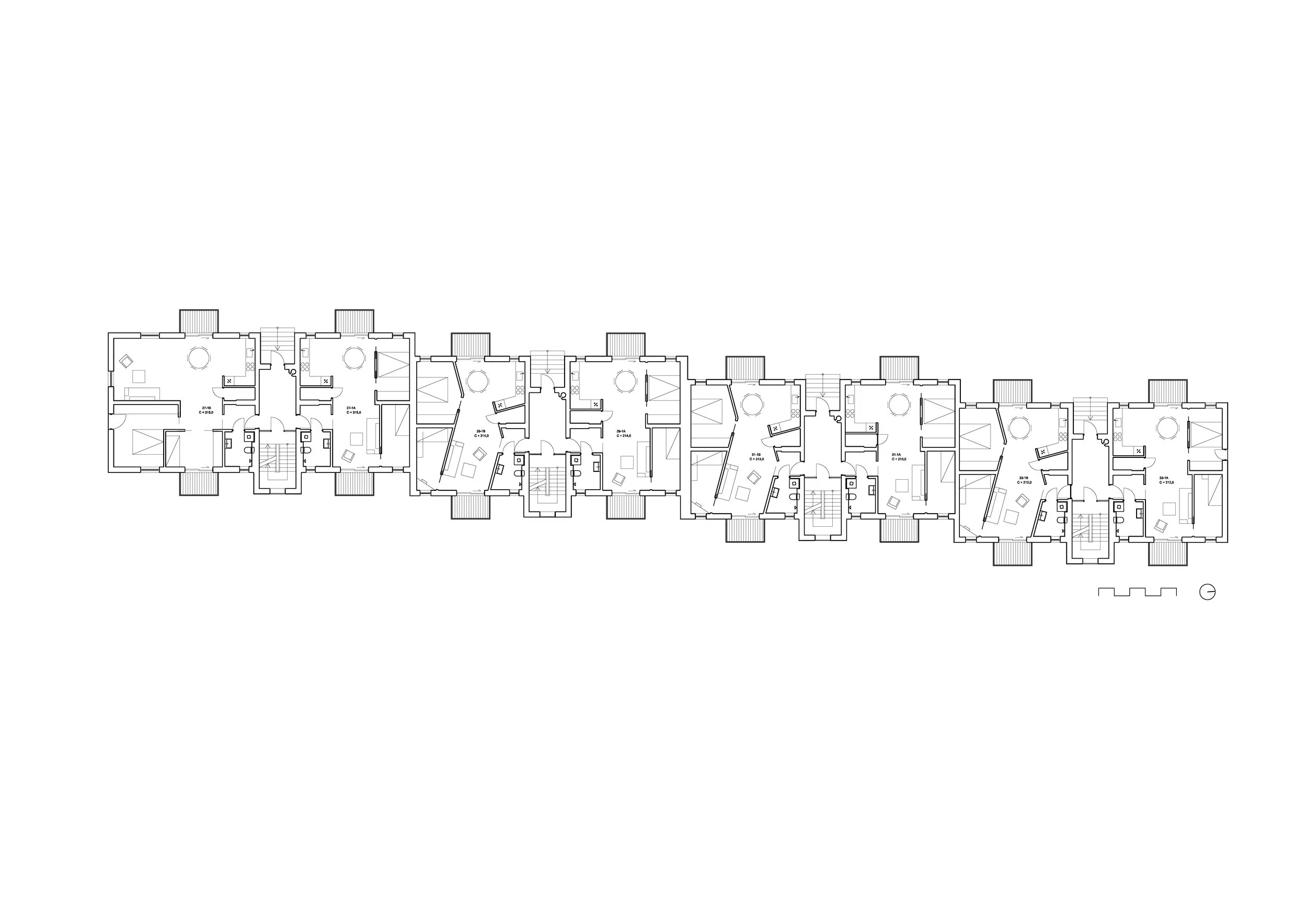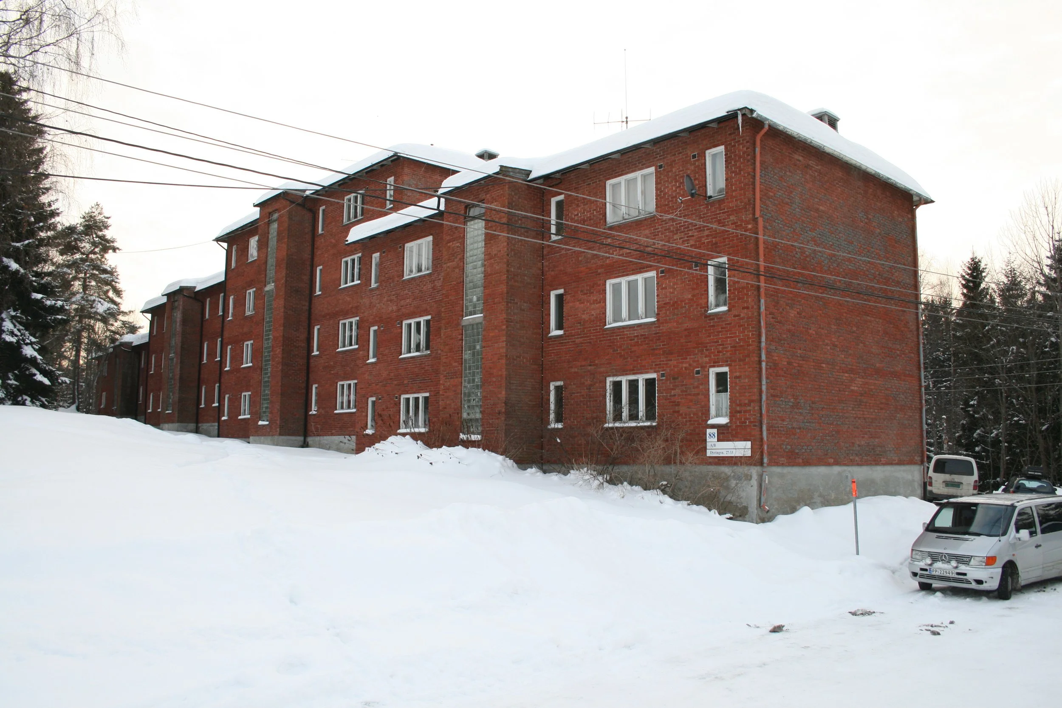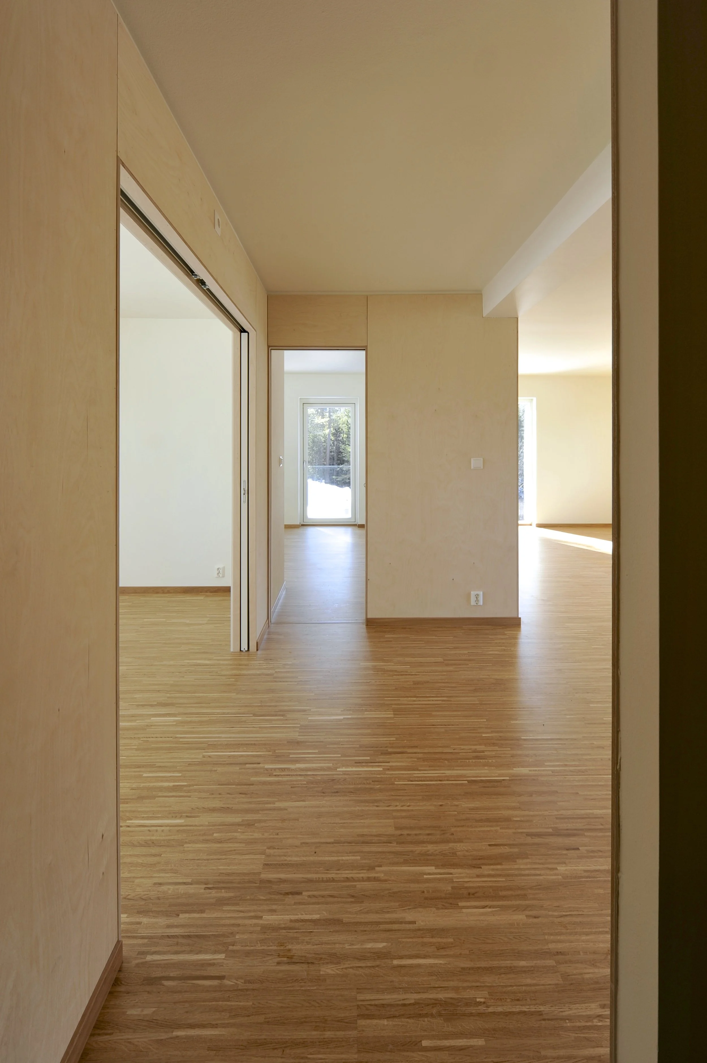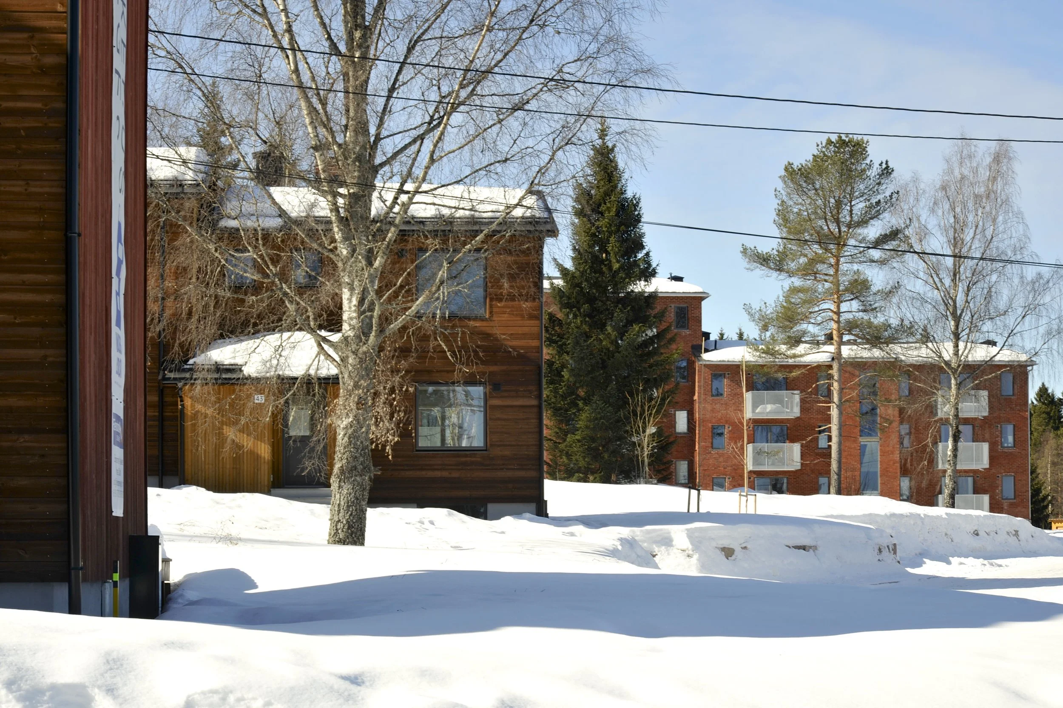DYRINGVEIEN TRANSFORMATION
The block of small flats dates originally from the late 50’s. By doubling the size of the existing apartments, we achieved efficient two bedroom flats with natural light both from east and west. New balconies are added at both of these sides. Half of the flats have plans organized in a rectangular manner, while the other half are characterized by a looser geometry which aim at a more fluent relationship between light and the ordering of space.
LOCATION: Dikemark, Asker, Norway
TYPE: Housing, Transformation
SIZE: 1750 m2 Apartment Buildings + 1000 m2 Town Houses
STATUS: Completed 2012
COLLABORATORS: Gullik Gulliksen AS, SV Betong AS
CLIENT: Tømrer Thomas AS, Andersen og Aksnes Rørleggerbedrift AS, AS Balkongbyg, Høyer finseth AS, NEAS ASA
PHOTOGRAPHERS: Nils Petter Dale
