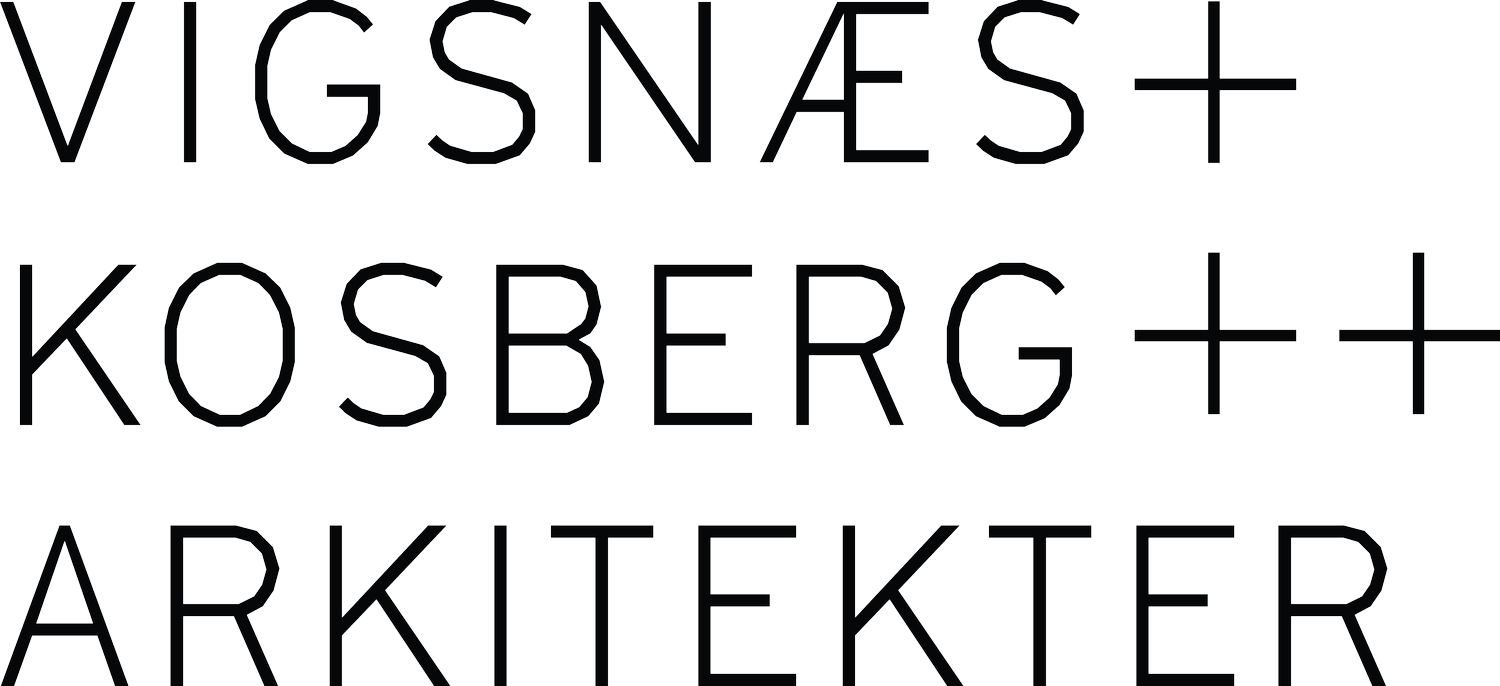BANKVEIEN
Apart from the town hall, Sentrumsgården is the tallest building in Asker. With its 9 stories of concrete structure, it hoovers over the urban landscape, making a rather harsh impact on its surroundings. It’s a typical 60’s structuralist building – rational and repetitive – cold and rejective. It is a machine to live in, consisting of 75 small one-room studio apartments.
But it is not all bad. Called poor social housing only a decade ago, this is now called sustainable living - very in tune with contemporary urban planning and national policies. And it works well. With custom made and flexible interior, these small studio apartments, each with its small private balcony, will be very effective, with great qualities - perfect for young people having a hard time getting their own apartment.
Nevertheless, the need to loosen up its rigid structure is obvious. This project aims at strengthening the building’s existing qualities, yet adding some elements that will create a new, more informal rhythm, with a warm and subtle, yet precise touch.
The project consists of three parts: an entirely new building (where the old one was demolished), a new addition on top of the existing building, and several new extended balconies on the west façade. All the new elements are in wood, with a very precise detailing, continuing some of the typical elements of the old building, creating a sense of whole and giving it an altogether urban expression. When finished, it will appear as two separate volumes, connected with a glass section in the middle. The new building consists of a grocery store in the basement, a fitness center, some other commercial activities and 19 apartments. The entire ground floor is open, bringing life and activities to the adjacent streets.
The new apartments are bigger and vary in size, enabling a greater mix of inhabitants. The layouts are very efficient, the windows generous, and every apartment has its own private balcony or terrace. Each apartment is designed to have unique qualities based on its specific location. The project will revitalize Sentrumsgården, by strengthening its inherent qualities, and adding new additions that will transform it into a building for the future.
LOCATION: Asker, Norway
TYPE: Housing
SIZE: 7400m2
STATUS: Completed
CLIENT: Fredensborg AS
PHOTOGRAPHERS: Nils Petter Dale




















