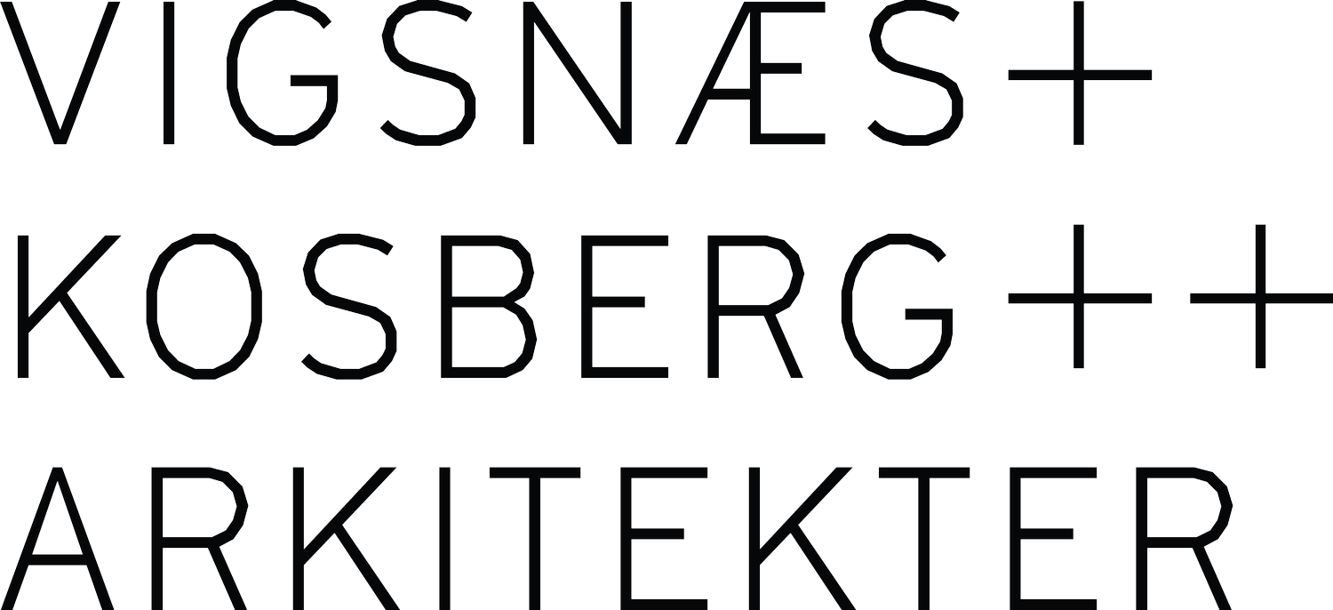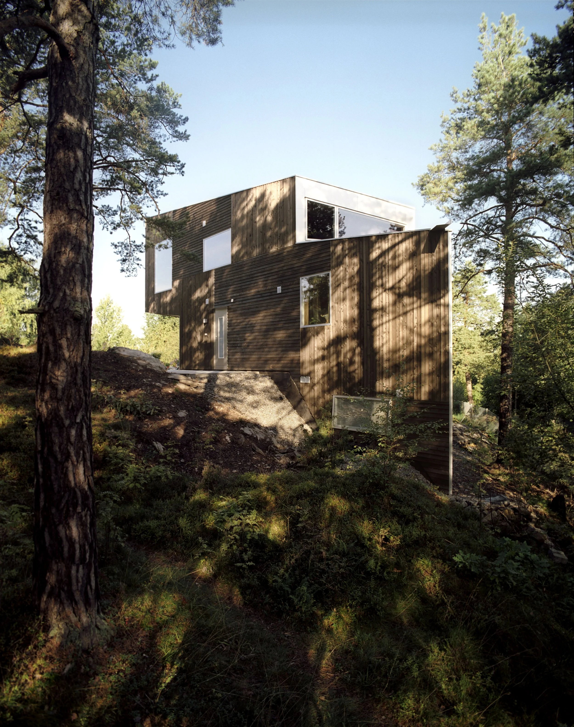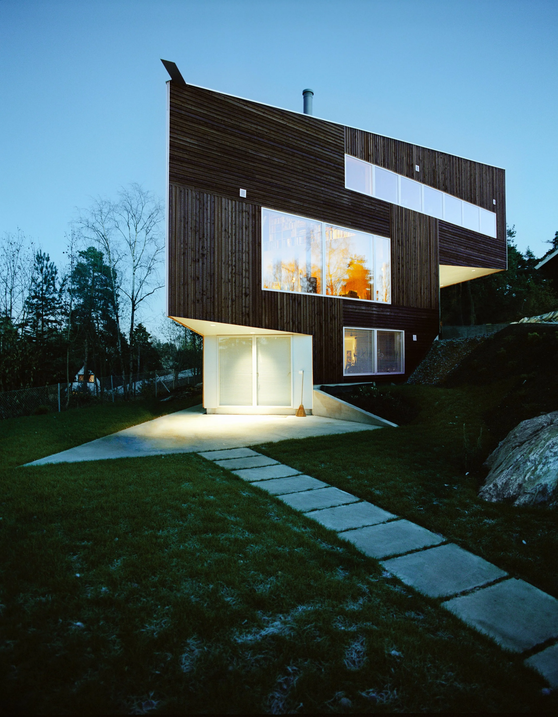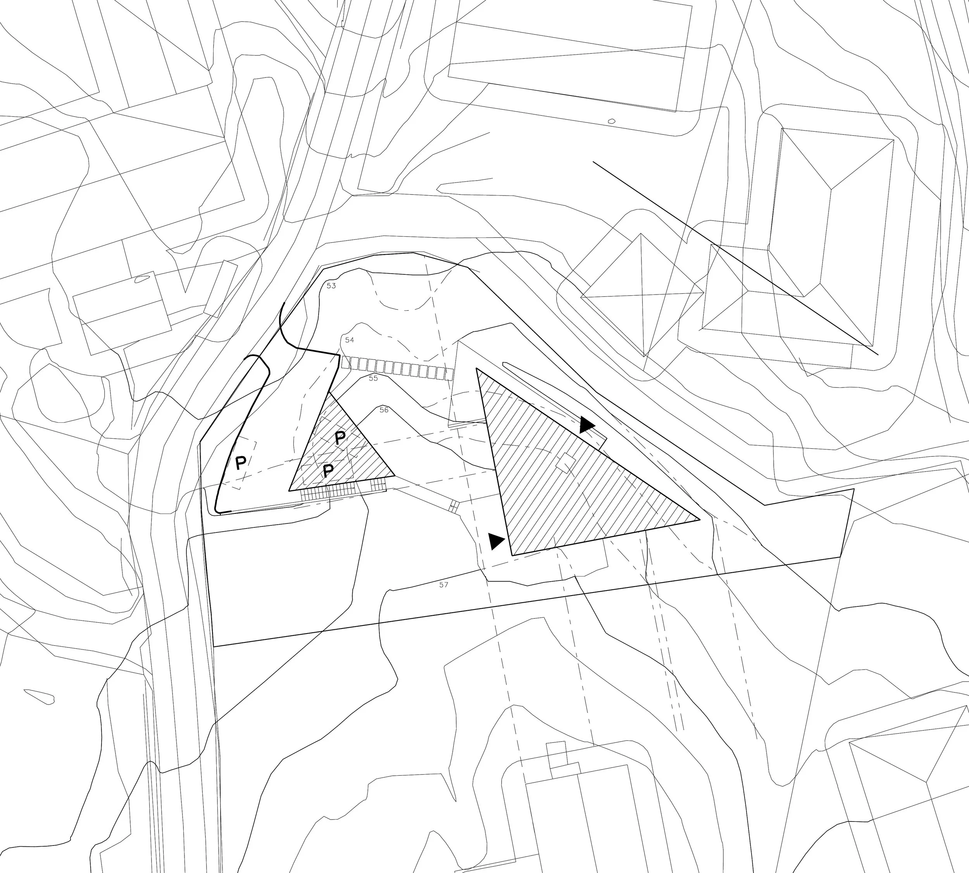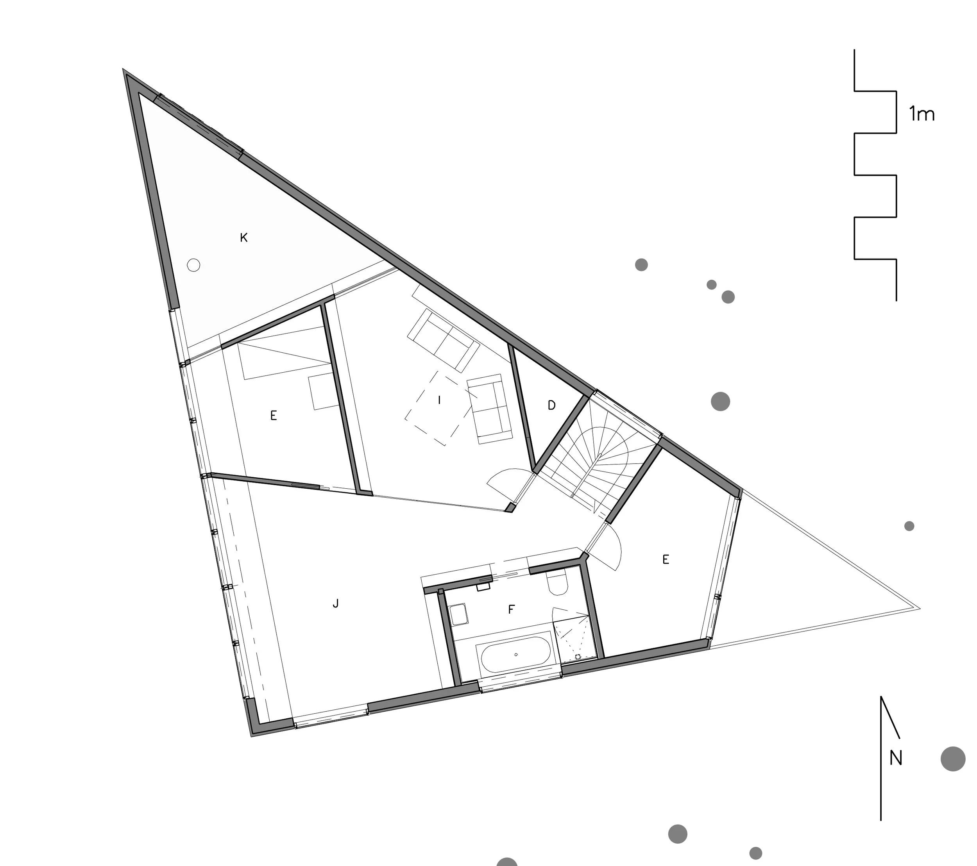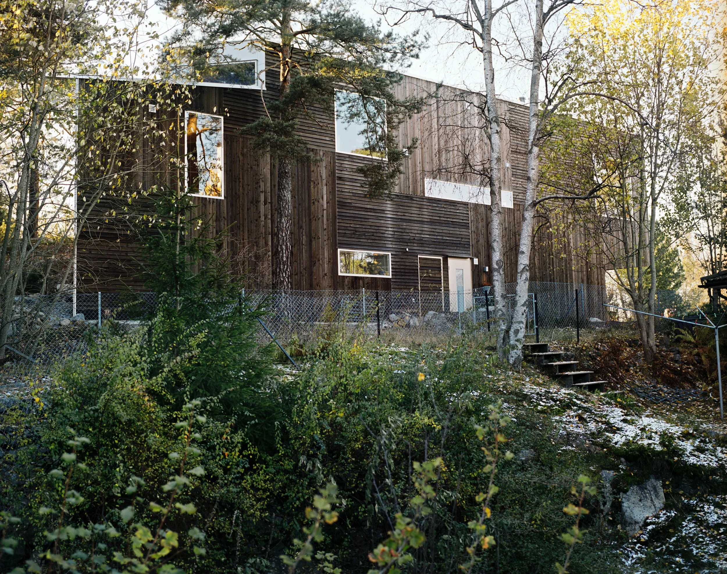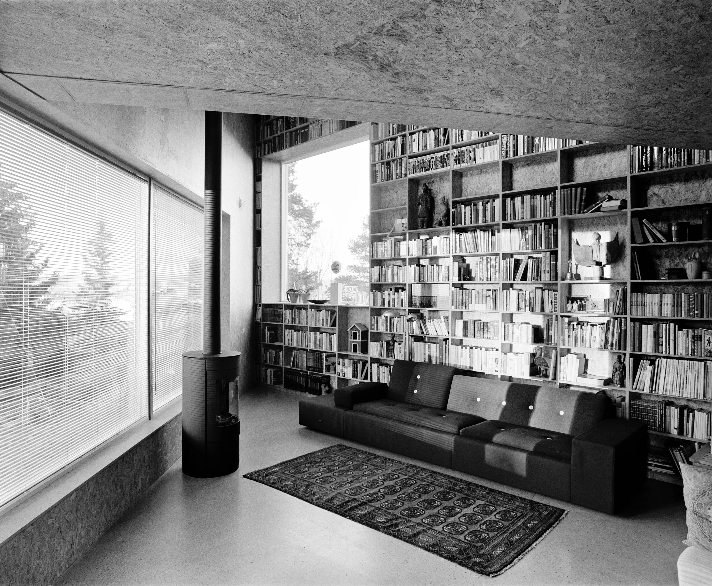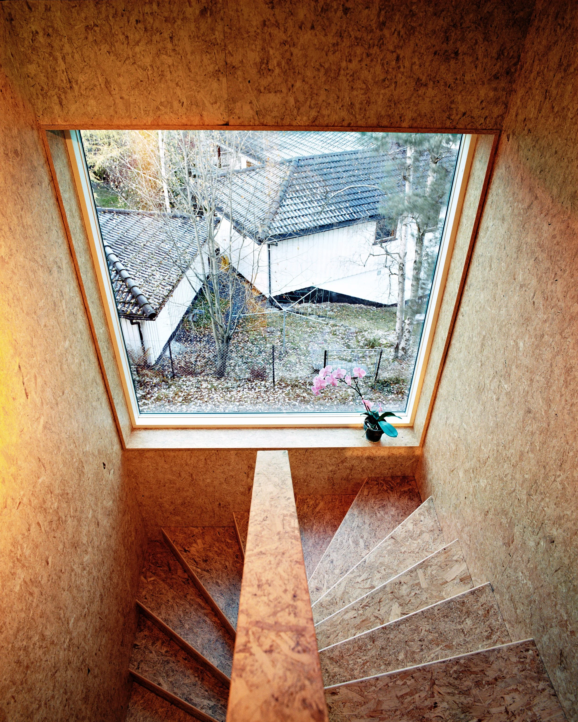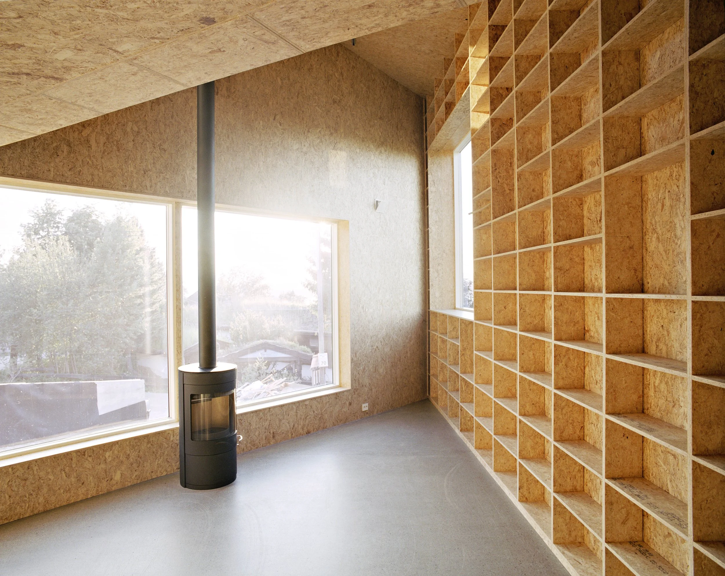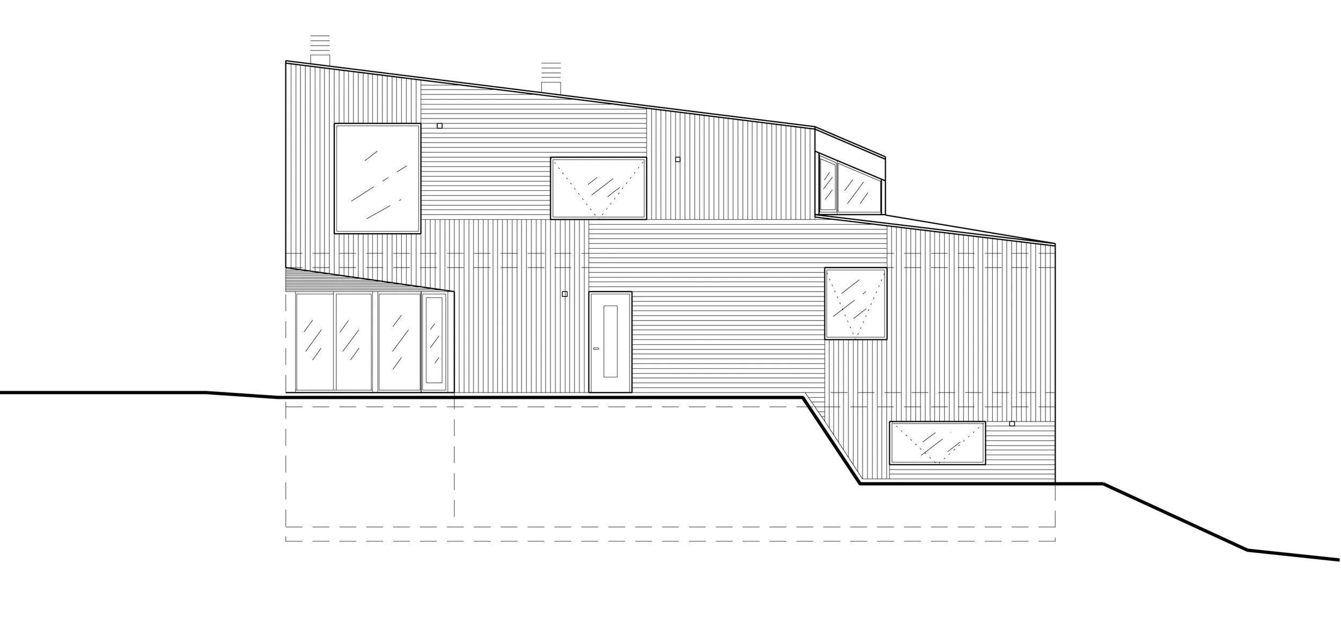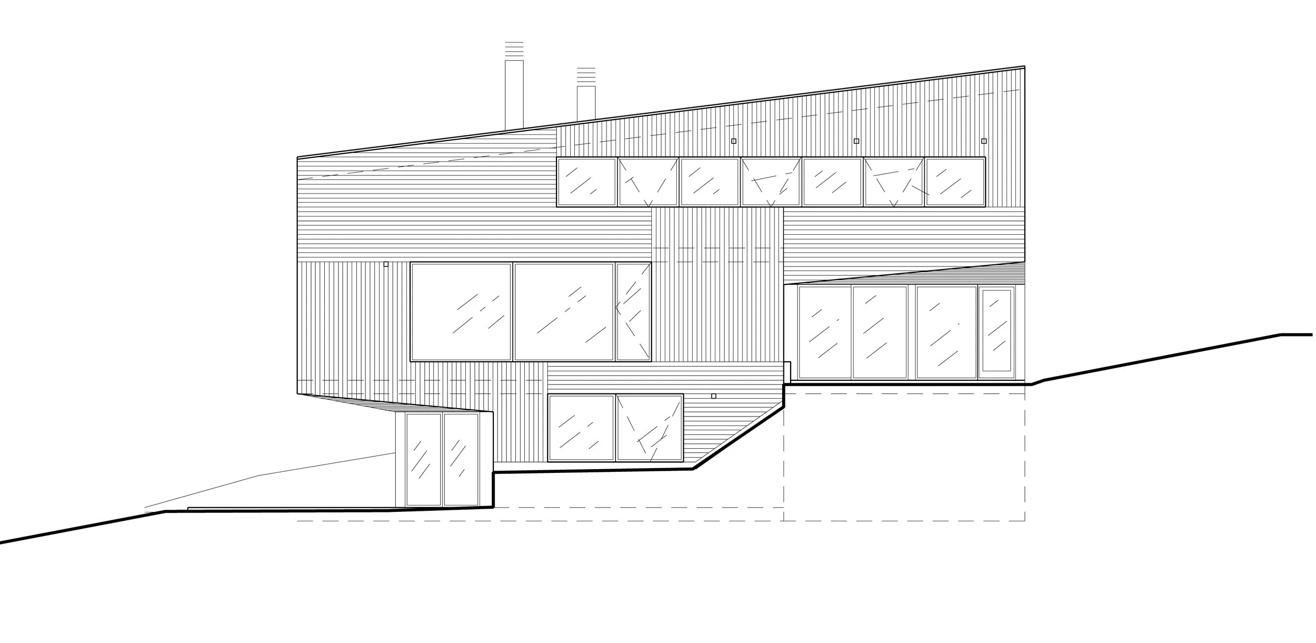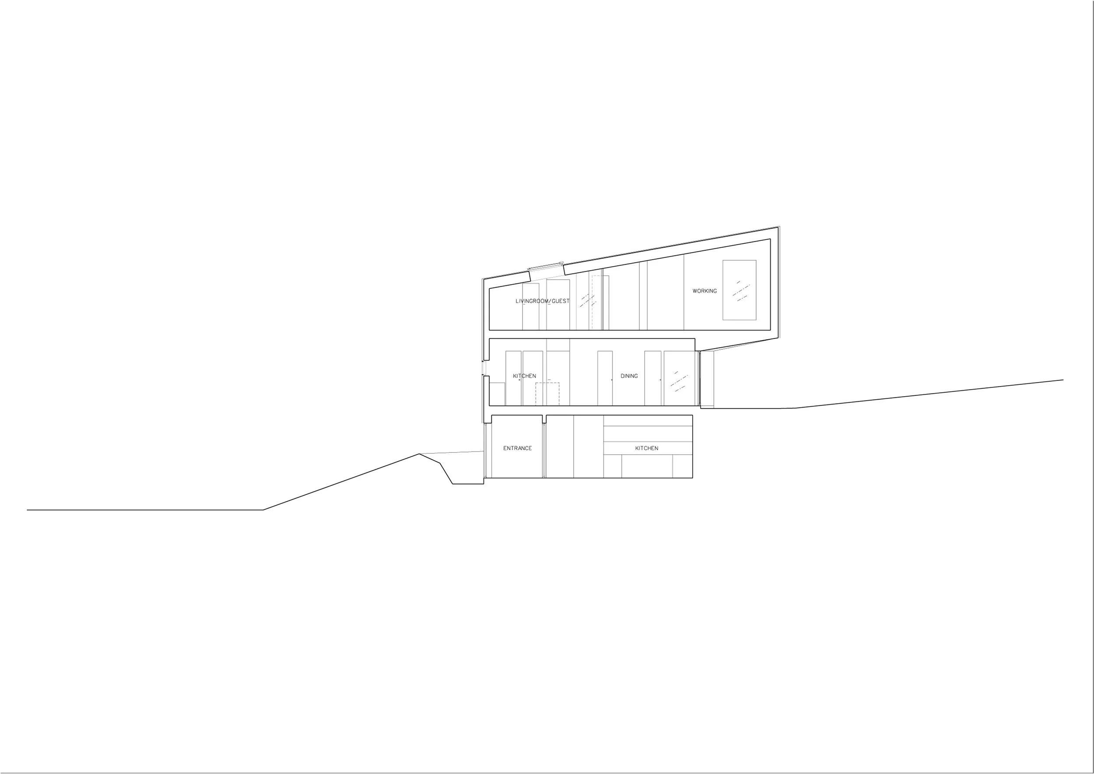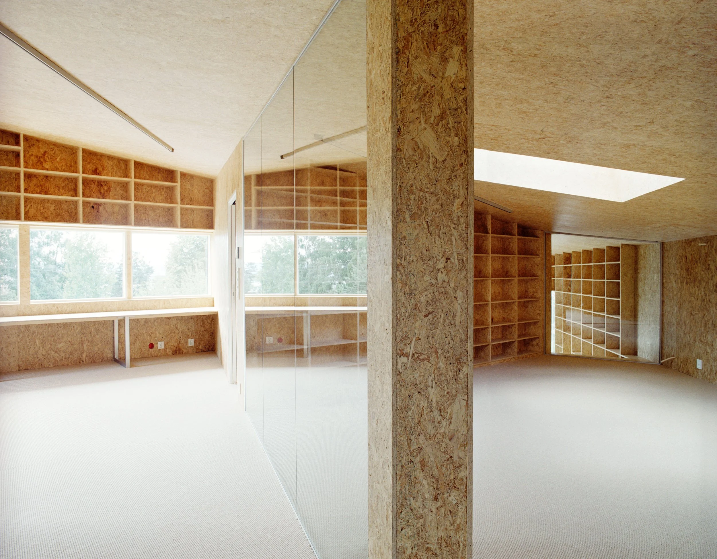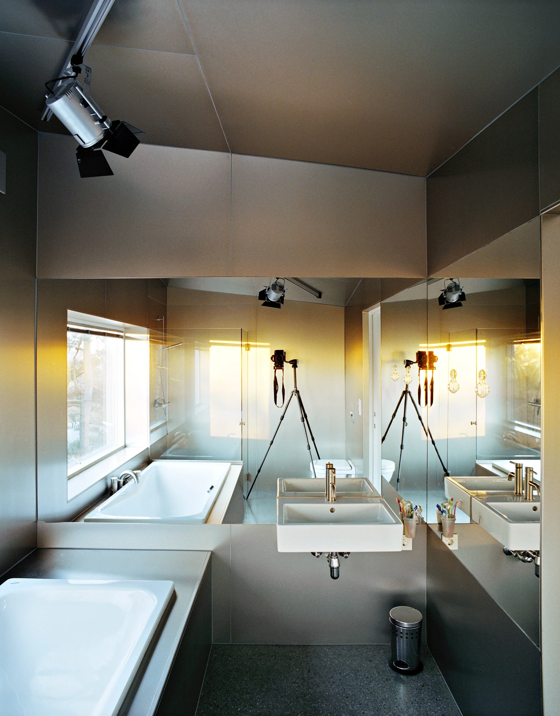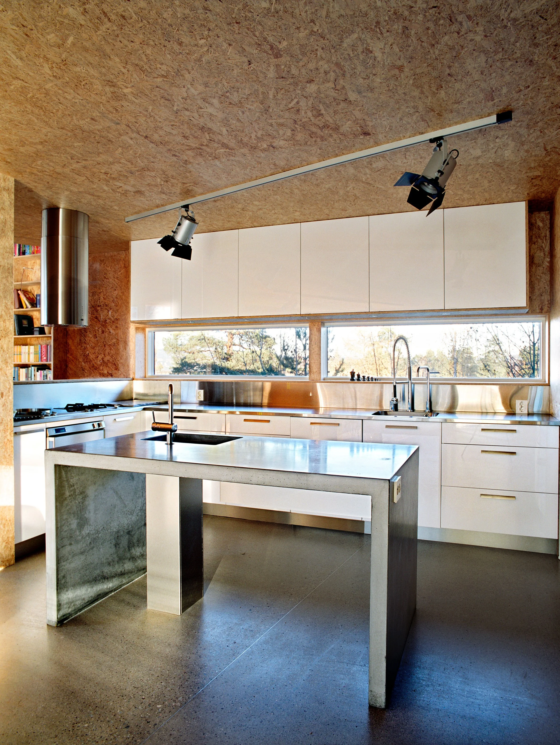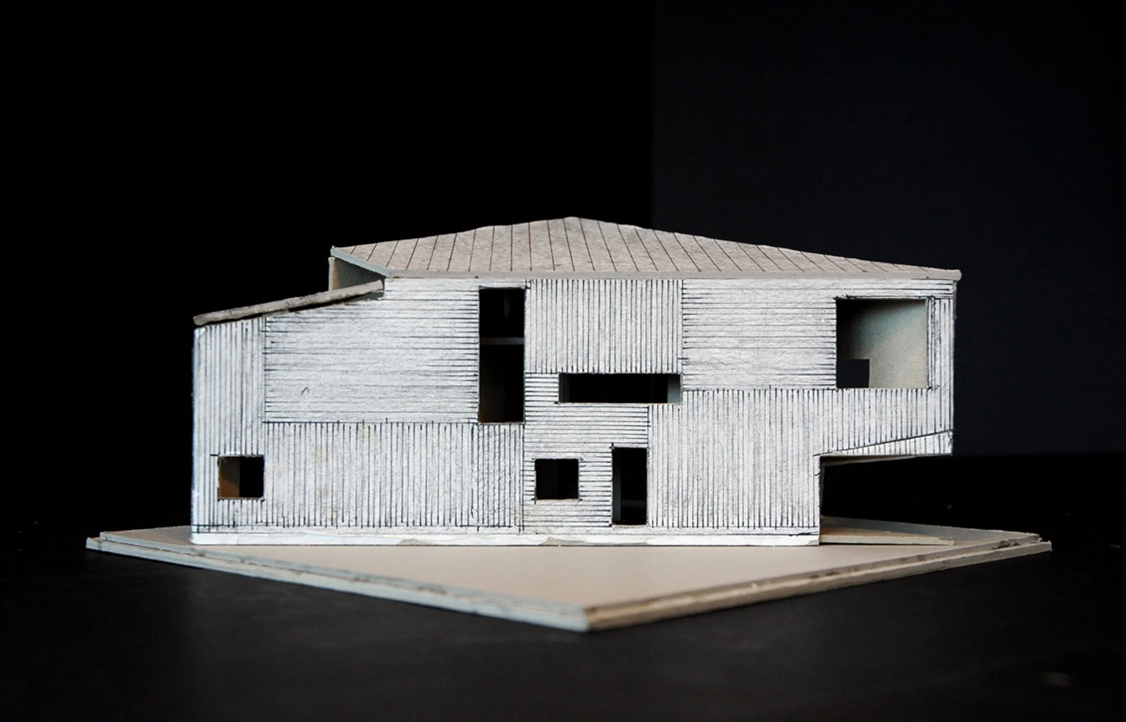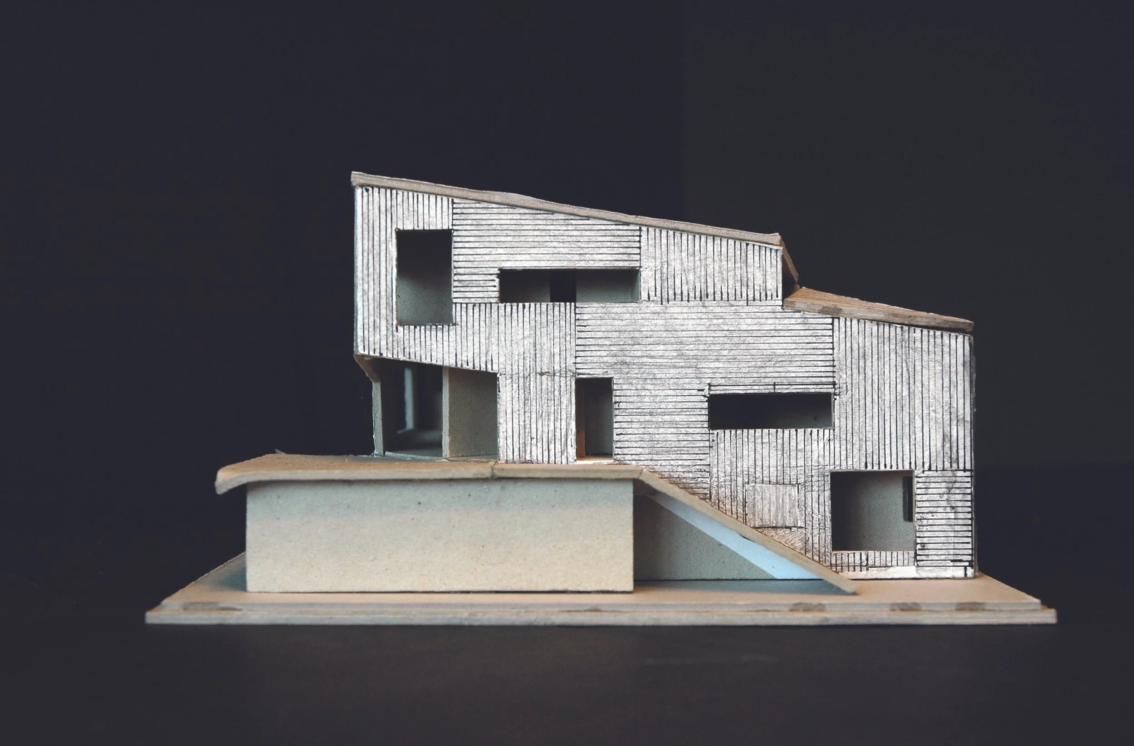TRIANGLE HOUSE
This house is situated with views towards the Oslo fjord between the branches of the surrounding pine-forest. The permitted aerial building lines define the perimeter of the plan and even the heights of the roofline.
While the exterior views are singularly framed by the window openings, closely related to individual spaces, the interior is treated in a more fluent way with overlapping sequences of space and light in section and plan. The duality of focal and flow is the theme of the building.
LOCATION: Nesodden, Norway
TYPE: House
SIZE: 360m2
STATUS: Completed 2006
COLLABORATORS: Siv.Ing. Otto Bjørgum MRIF
PHOTOGRAPHERS: Nils Petter Dale
