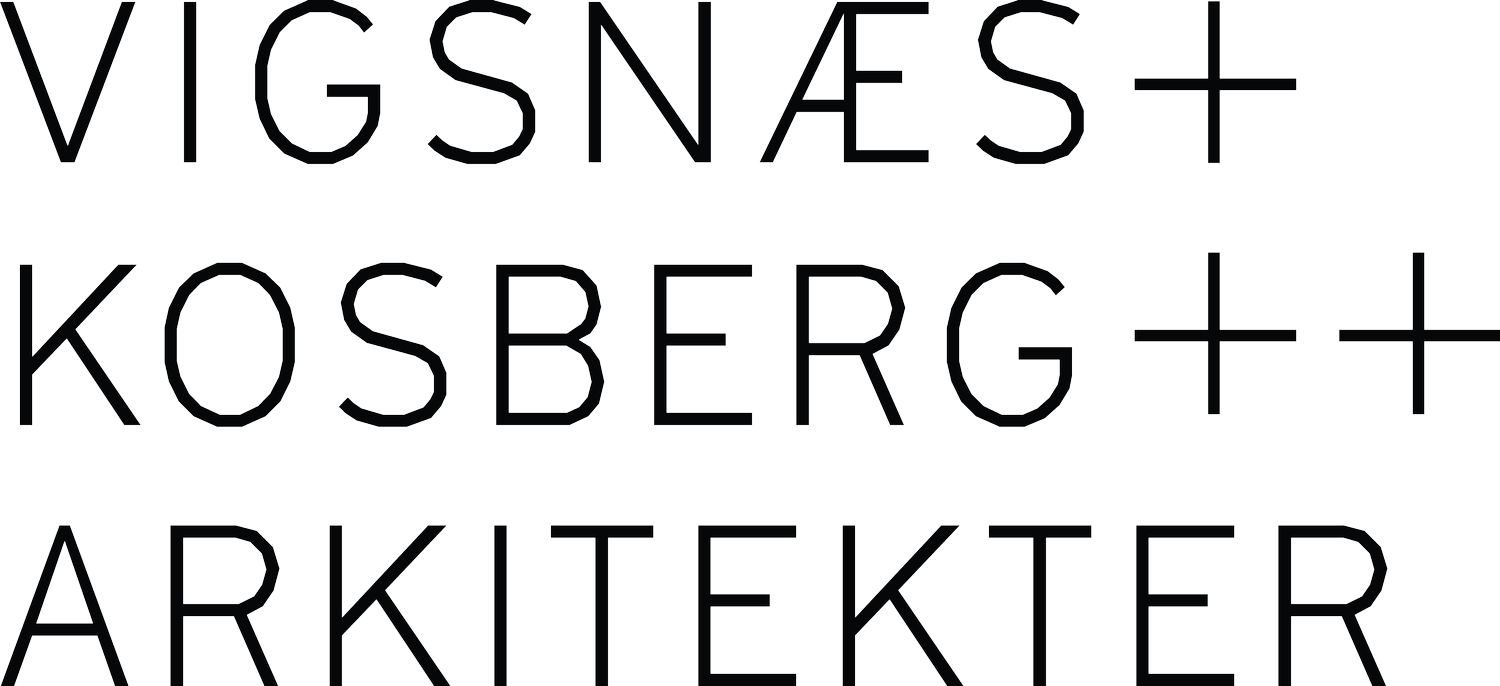CABIN ÅL
Hallingdal and Ål has a strong tradition of building log houses, and the technique is still a used craft in the area. The project continues the local craft tradition while adding modern architectural solutions.
The project consists of a main cabin, an annex and a garage, together creating a “tun”-formation. They are placed on the most planer topography on the plot to minimize the cutting/filling of the terrain, and to protect the landscape to the greatest extent. Furthermore, the cabins respond to the sloping terrain to the northeast of the plot by naturally being angled in accordance with the topography. The volumes are connected by slate-cladded concrete stairs. The project has a horizontal character with long lines and gentle angled roofs, in line with the elongated landscape in Leveled.
The inside flooring is mainly made of finely sanded concrete floor, including the baths. Foundation wall and parapet is cast in concrete and are visible from the inside; outer walls are constructions of darkly stained lath; The roof is in solid wood, also visible from the interior of the cabin; the roof is cladded with zinc plates.
LOCATION: Ål, Norway
TYPE: Houses
SIZE: 140m2
COLLABORATORS: Conept Design Lys, Massivtre AS, Kontio, Hicom AS
PHOTOGRAPHERS: Nils Petter Dale







