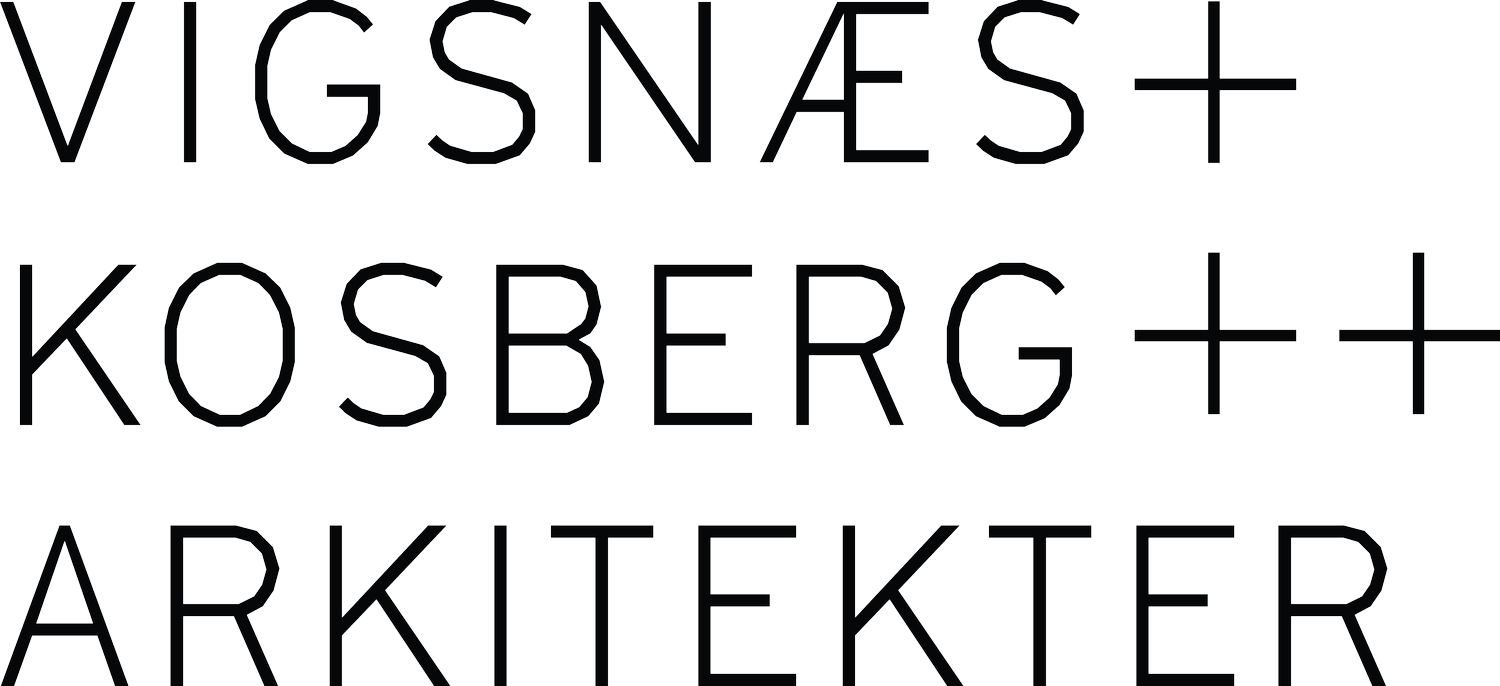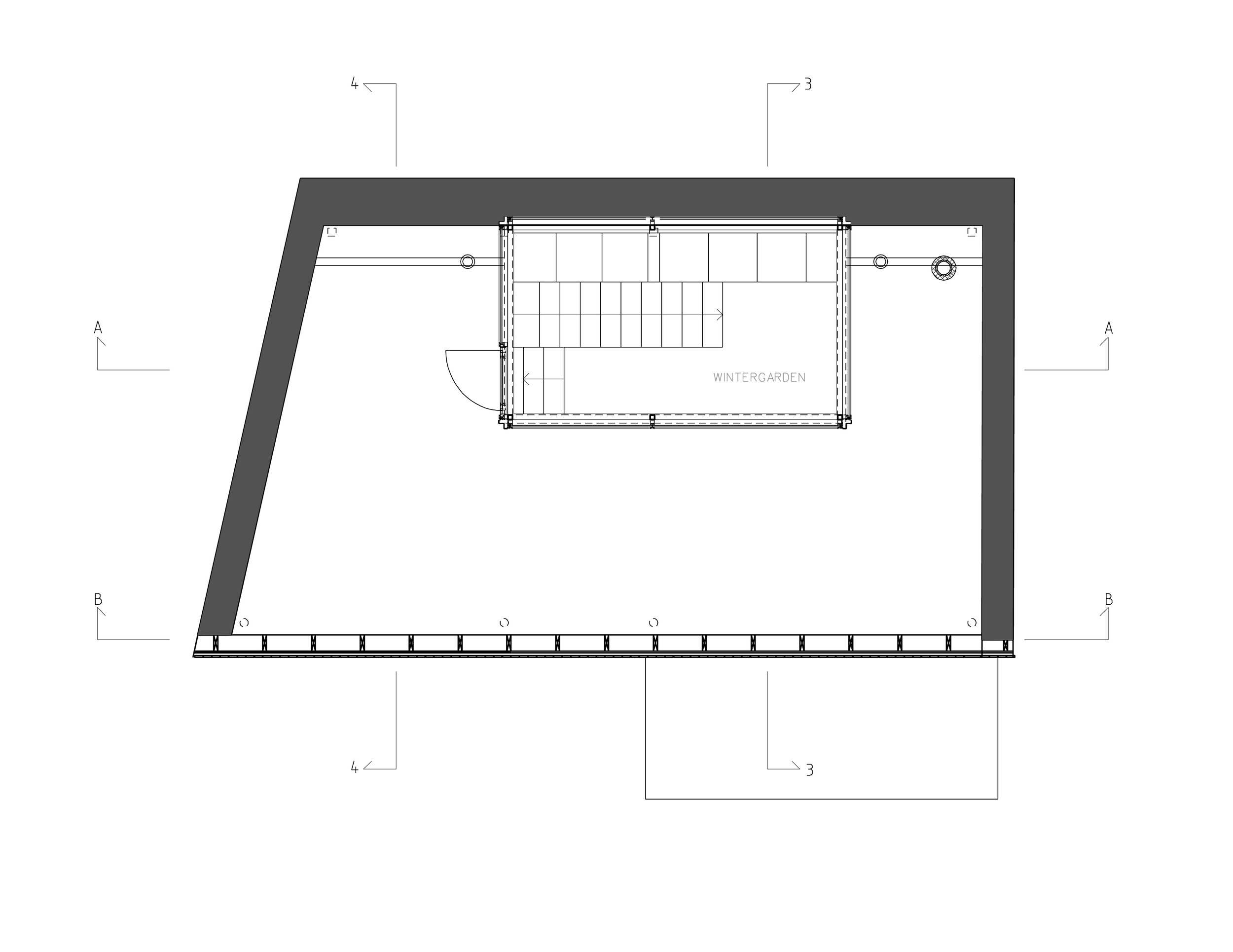STABLE HOUSE
Three brick-walls of an old forge are kept while the fourth is torn down and changed into a glazed wall. Inside this ten meter high volume, boxes of private areas are hung up implying spatial boundaries for an undulating single “public” space running the full height of the building.
LOCATION: Oslo, Norway
TYPE: House
SIZE: 130m2
STATUS: Completed 2014
COLLABORATORS: Walter Jacobsen












