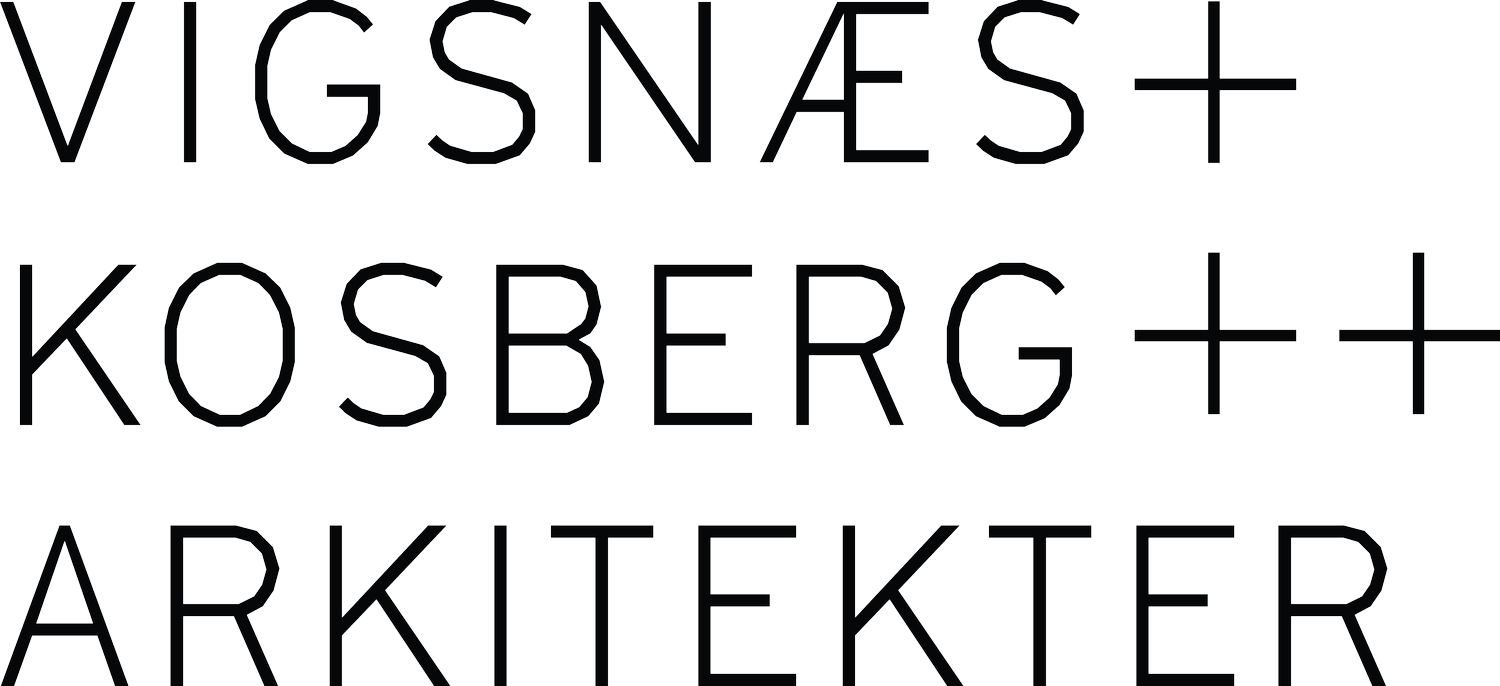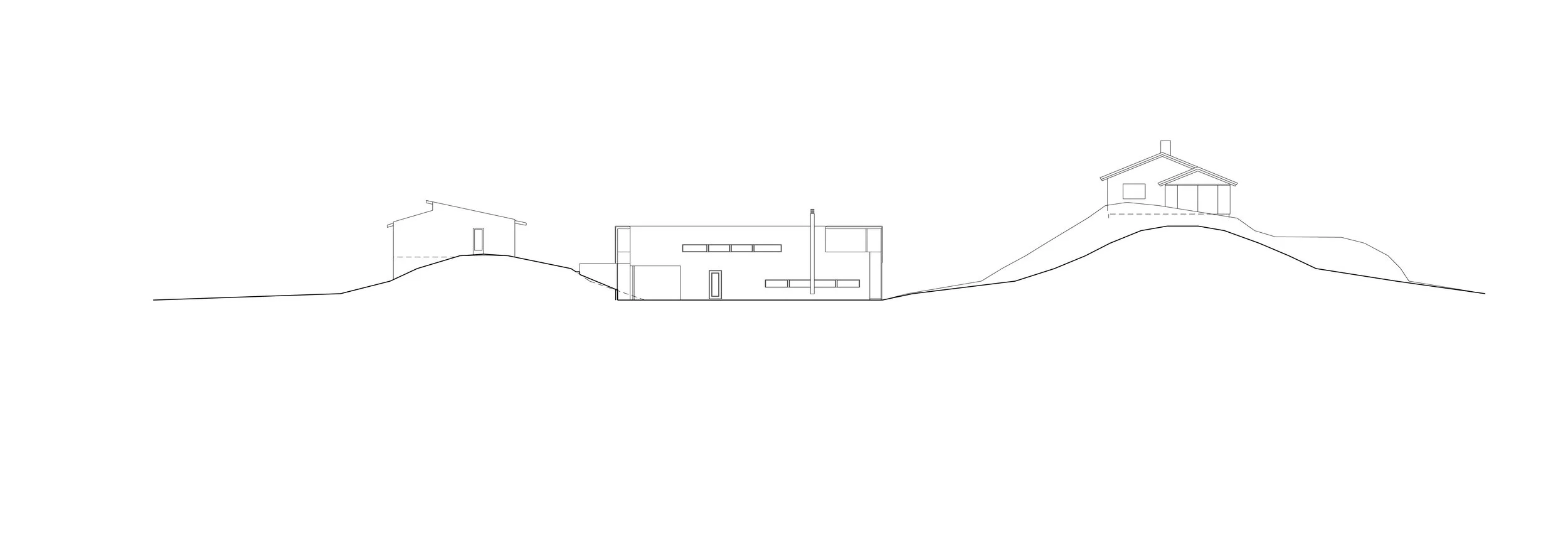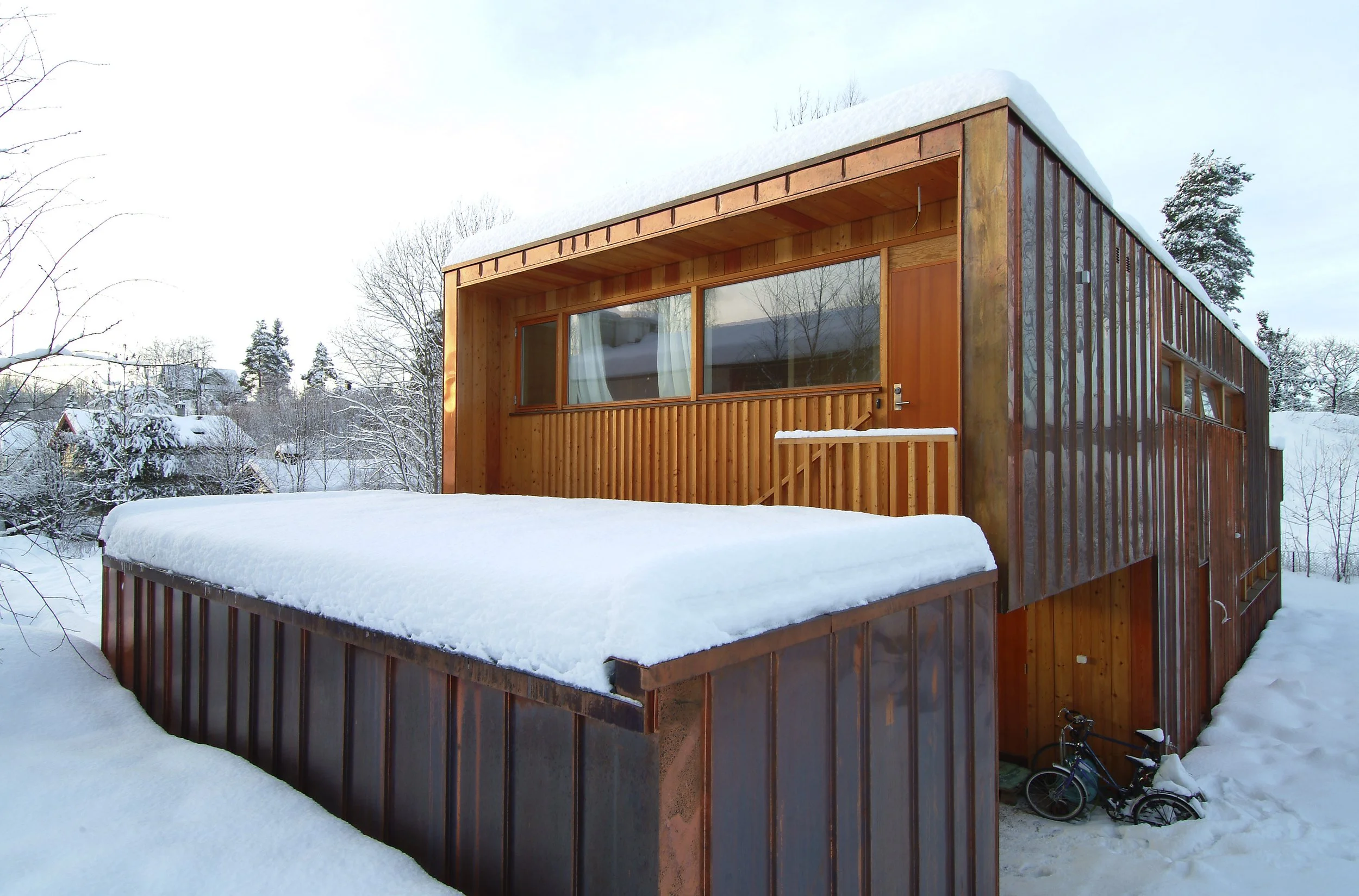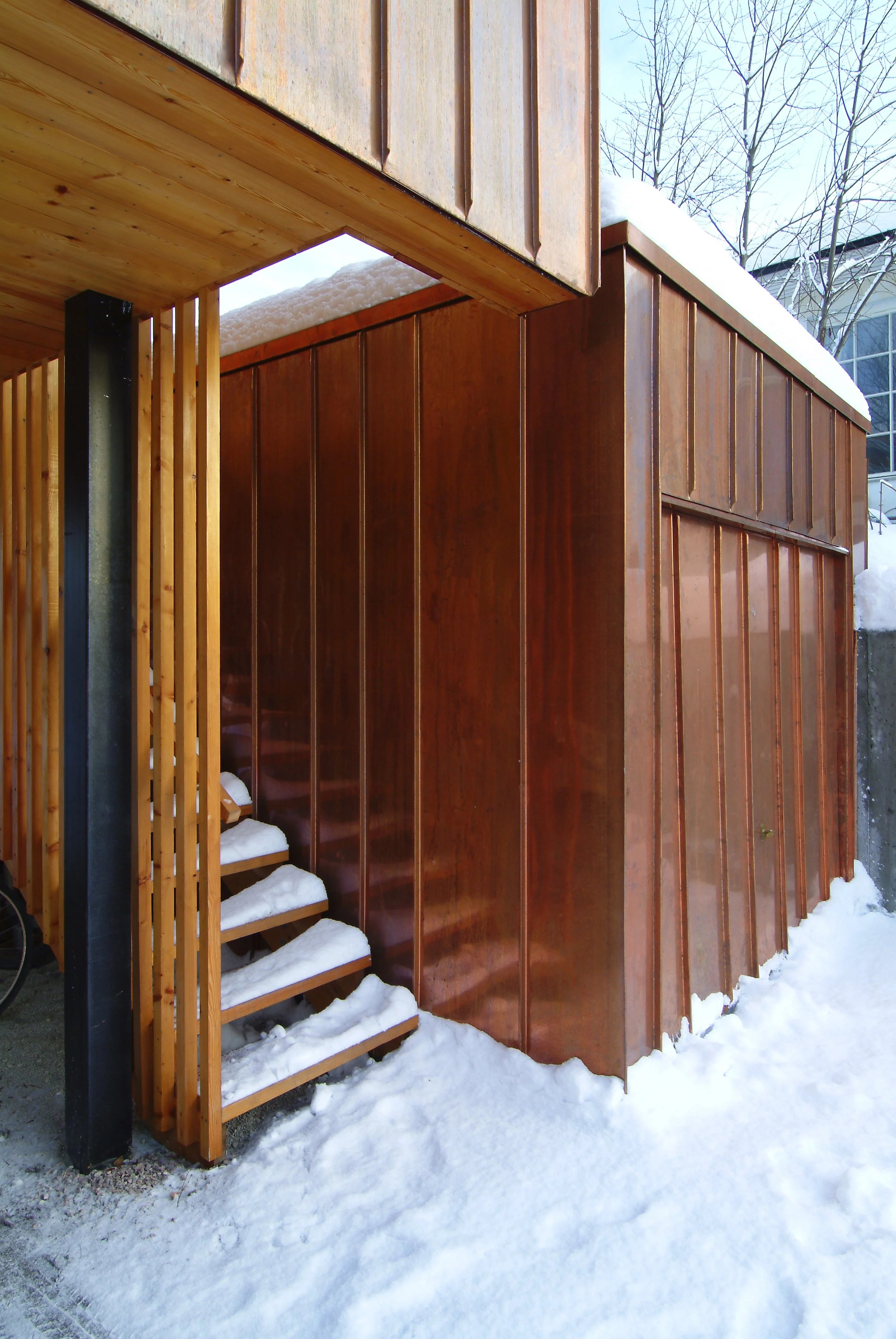COPPER HOUSE
The building spans between two small hills and thus acts as a vertical end-wall of the horizontal garden-room. The wall is penetrated by access points and window openings revealing the plan towards the front garden. The simplicity of the Cartesian outer shell is contrasted by a rich and varied section, with a continuos light distribution filtering throughout the longitudinal section of the house.
LOCATION: Nesøya, Norway
TYPE: House
SIZE: 200m2
STATUS: Completed 2003
COLLABORATORS: Walter Jacobsen
PHOTOGRAPHERS: Nils Petter Dale









