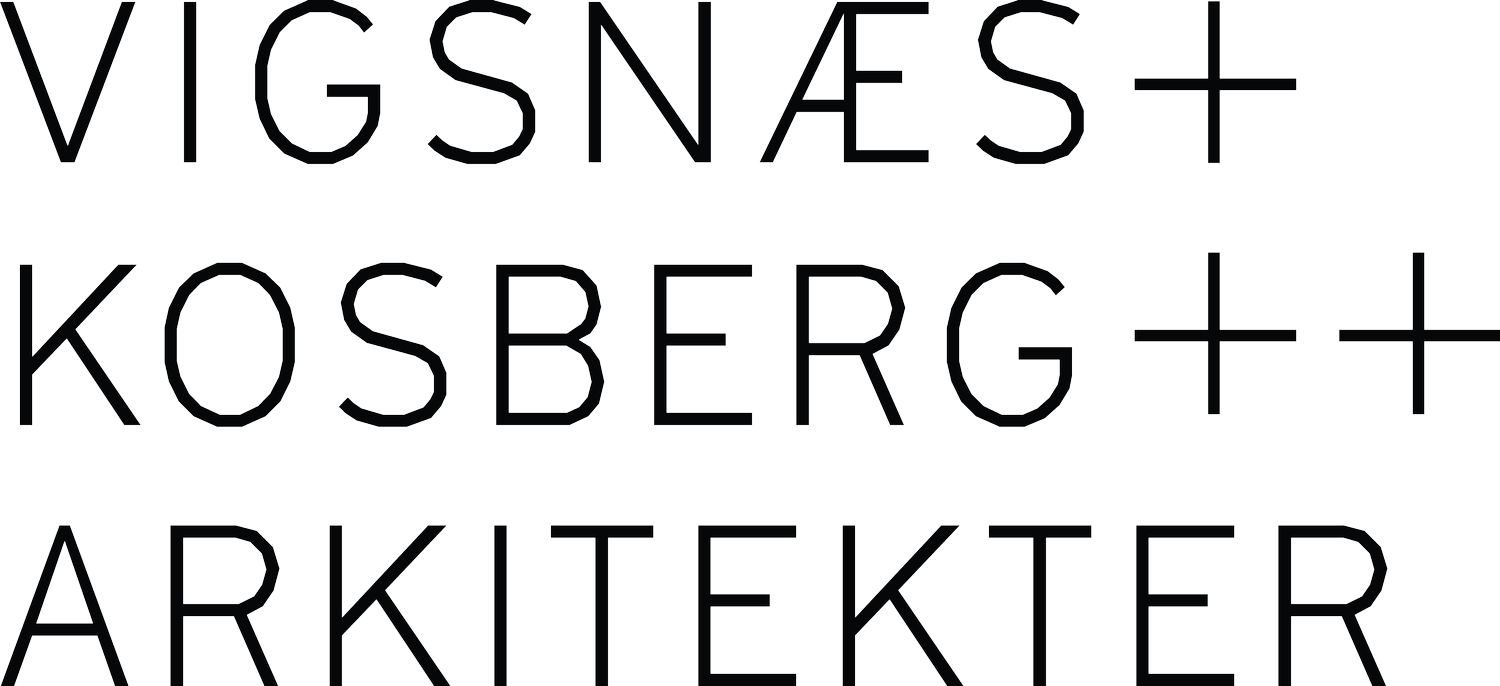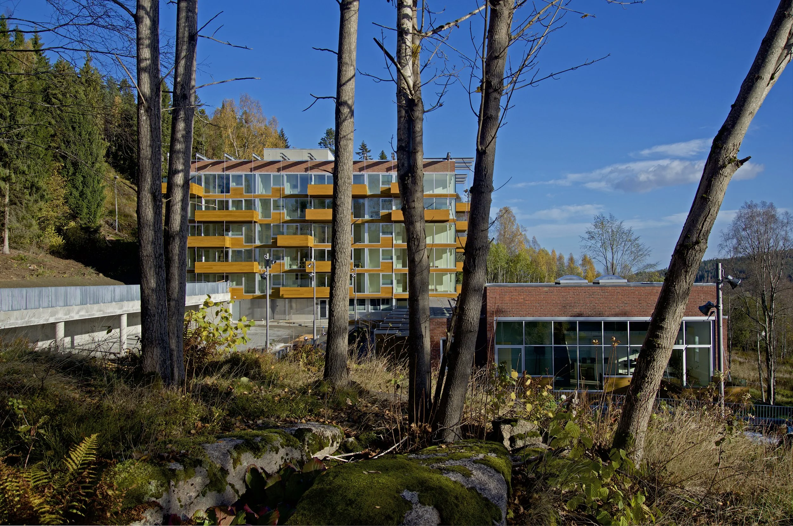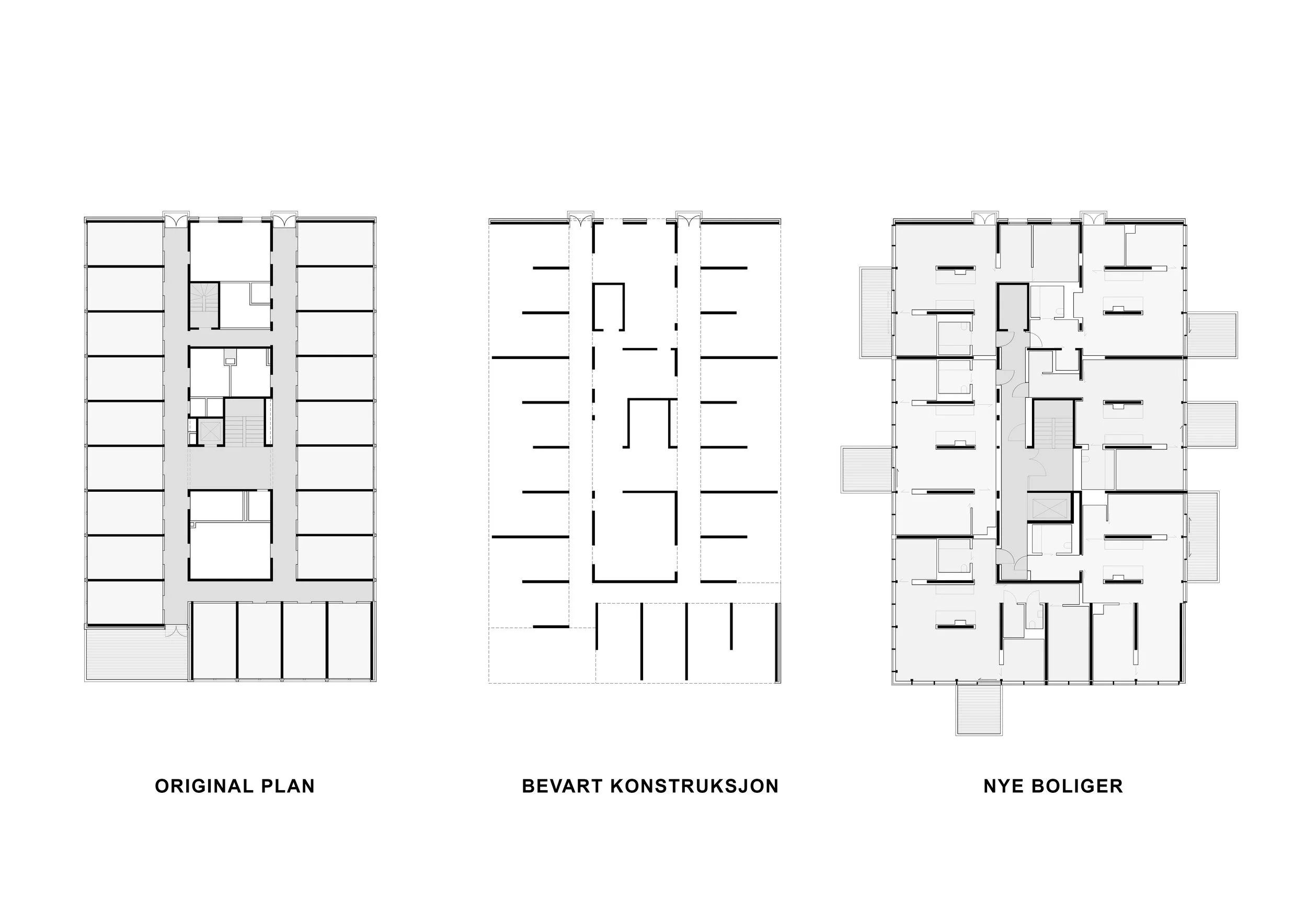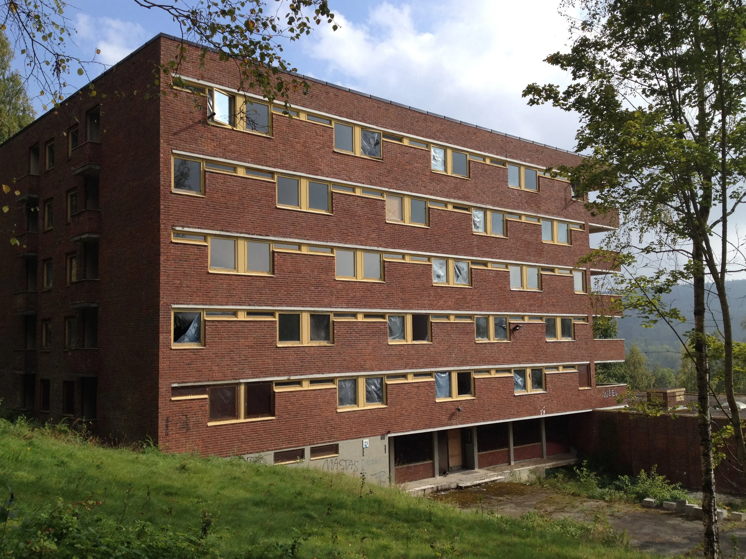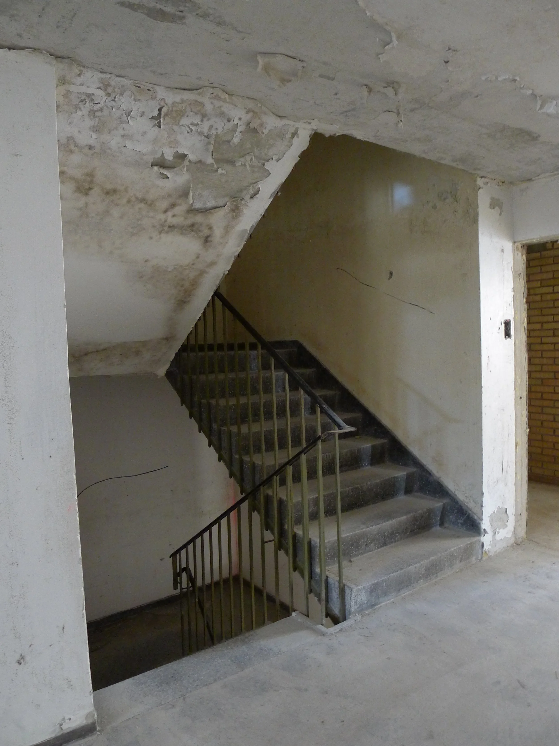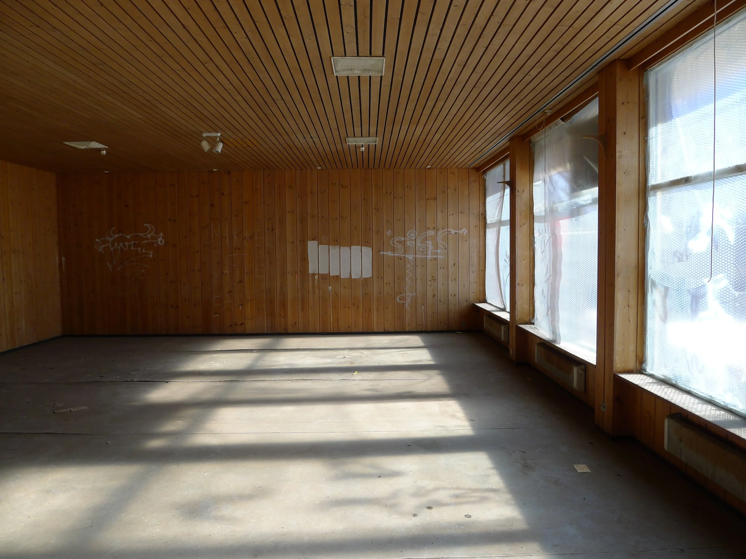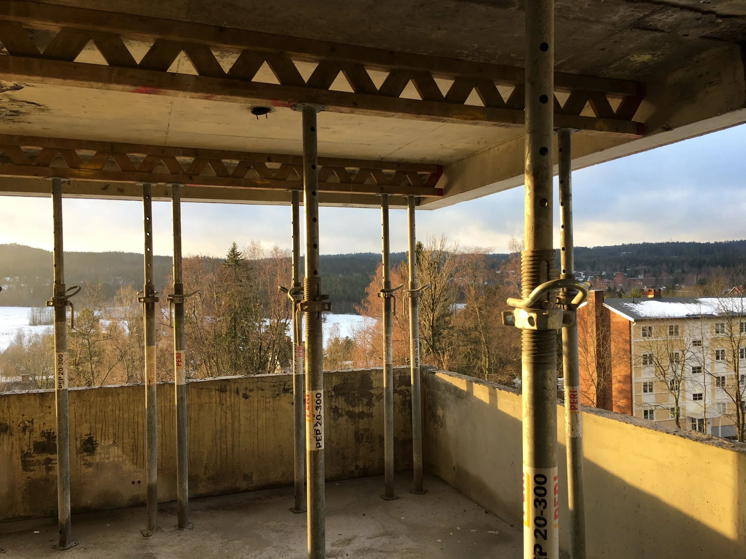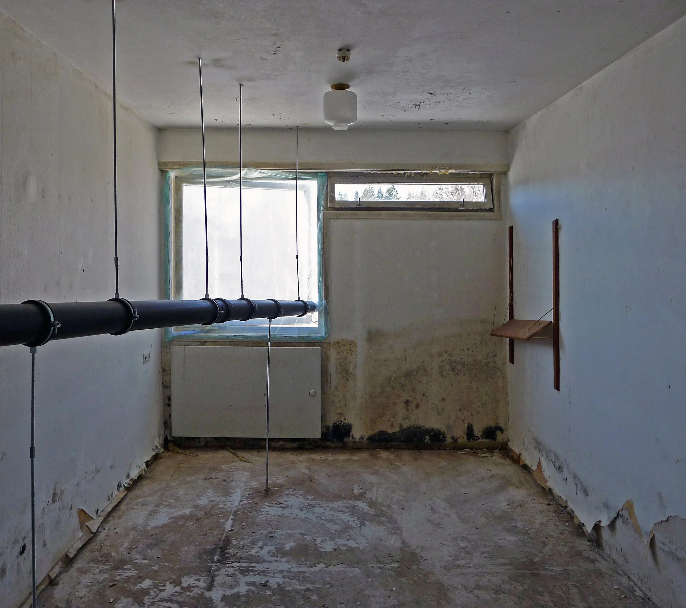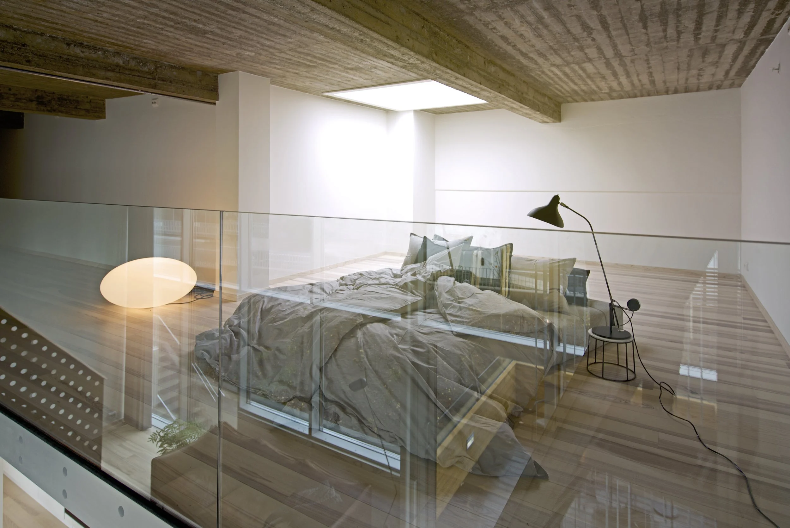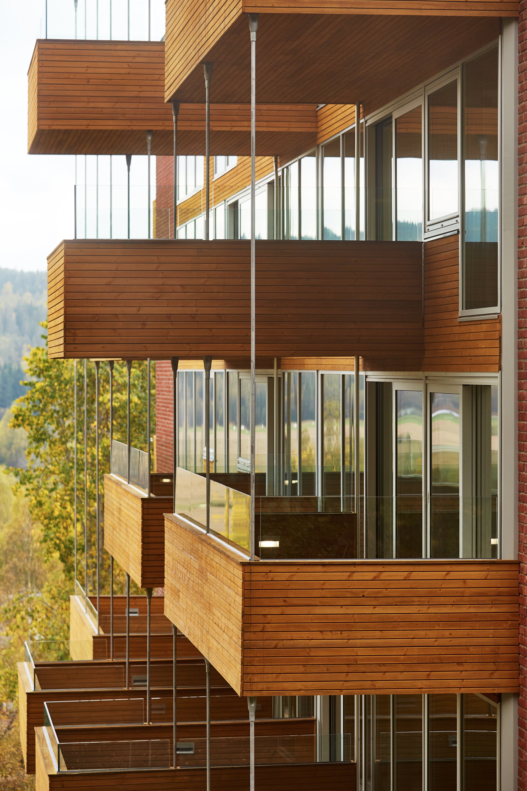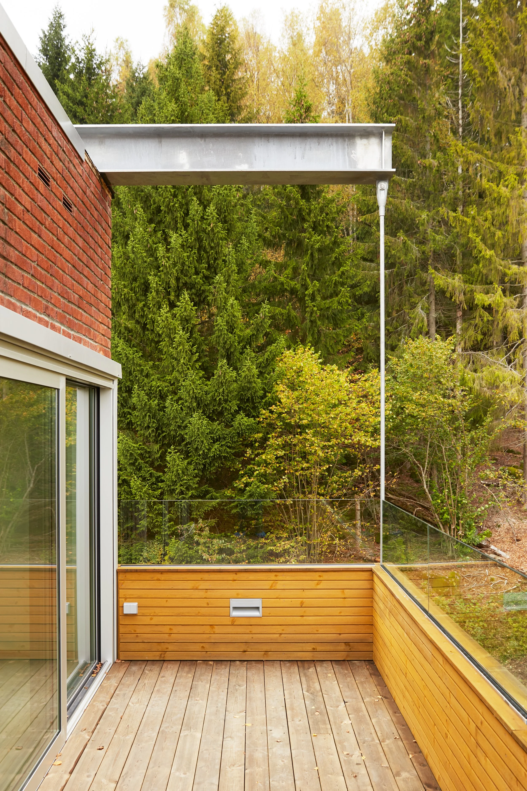THE NURSING SCHOOL
The Nursing School at Dikemark, originally built in 1966, was thoughtfully reimagined to house 43 modern apartments and rowhouses while retaining its original character. The building's two sections, a low-rise for educational purposes and a high-rise for student dorms, have been transformed into functional living spaces. By carefully integrating elements such as the existing layout, materials, and colors, the renovation honors the building's history. The new high-rise facade echoes the original design, and interior adjustments ensure comfort and modern standards.
A key aspect of the project is the inclusion of the forecourt area between the buildings. This area has been cleverly repurposed to accommodate underground parking and above-ground communal spaces and playgrounds. Row houses with private front gardens now harmonize with these shared zones, fostering a sense of community. The collaboration between entrepreneurs, clients, and architects has resulted in a balance between affordability and architectural quality, offering a diverse range of homes.
Architectural innovation comes from practical engineering decisions, including the strategic puncturing of load-bearing walls to create larger, connected spaces without compromising stability. While the original floor slabs mostly remain untouched, adaptations in the row houses introduce double-height spaces through carefully placed openings for stairs and skylights. The design takes advantage of the surroundings with extensive glass features, connecting indoor spaces with the outdoors. Each living unit benefits from private balconies or terraces, paying homage to the building's original aesthetics by incorporating concrete, steel, and redbrick elements. The Nursing School at Dikemark stands as a testament to blending post-war heritage with contemporary living.
LOCATION: Dikemark, Asker, Norway
TYPE: Housing, Transformation
SIZE: 5800m2
STATUS: Completed
COLLABORATORS: SV Betong AS
CLIENT: Tandberg Eiendom AS
PHOTOGRAPHERS: Nils Petter Dale
