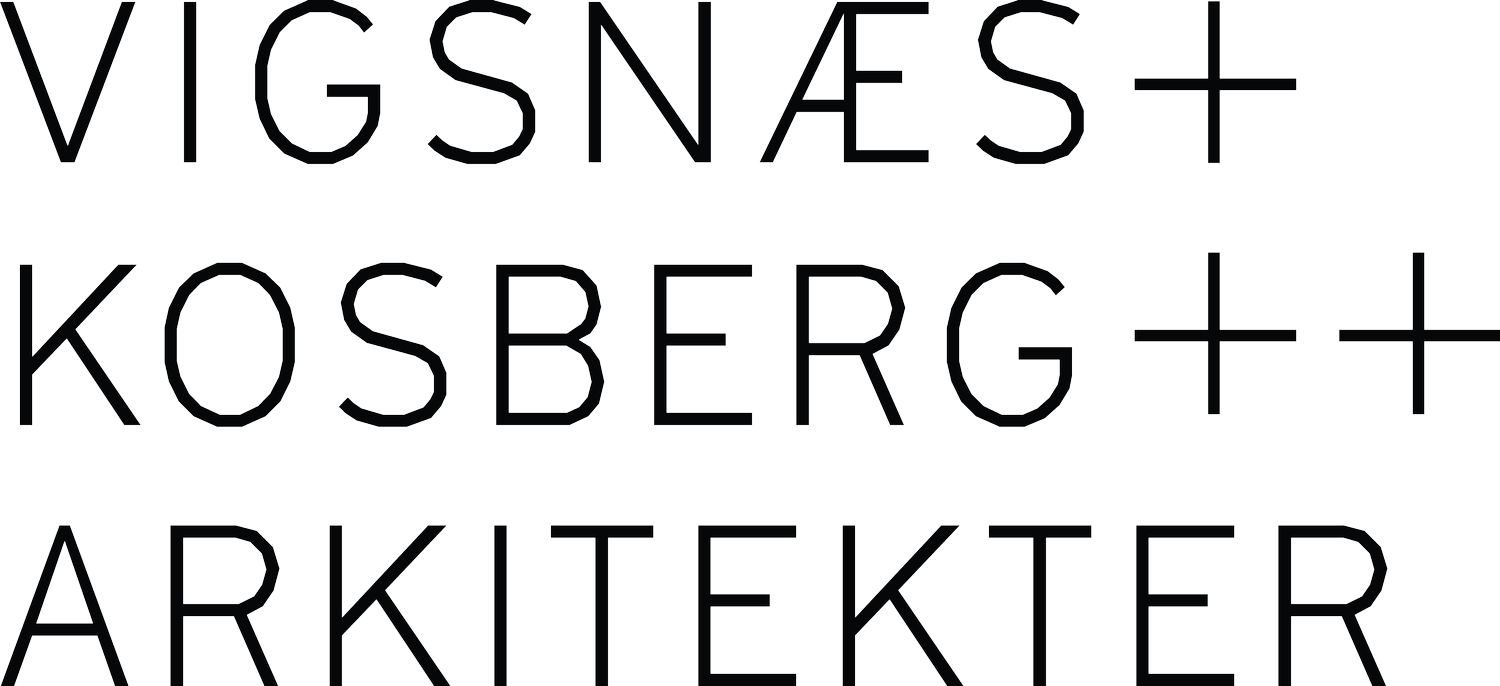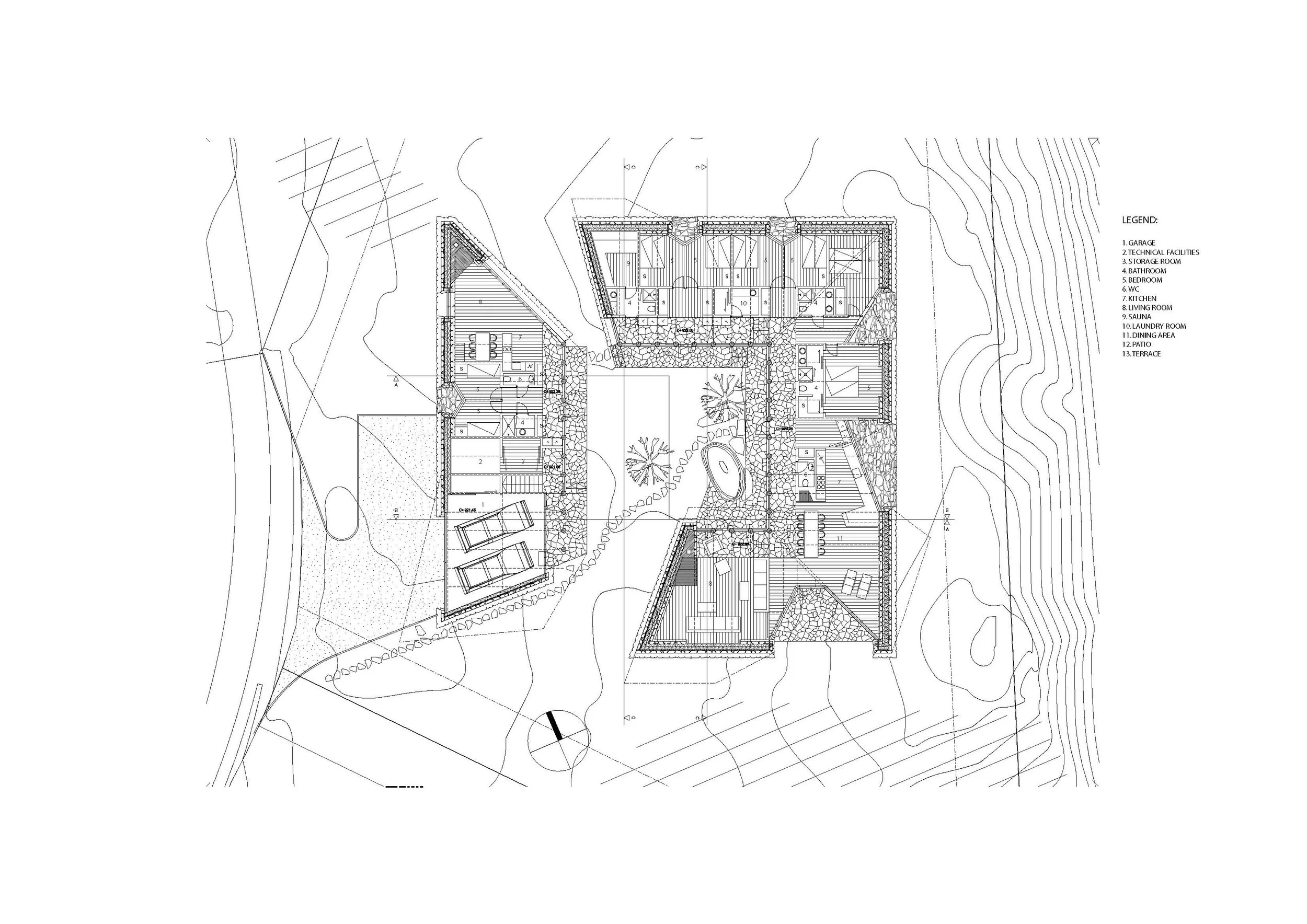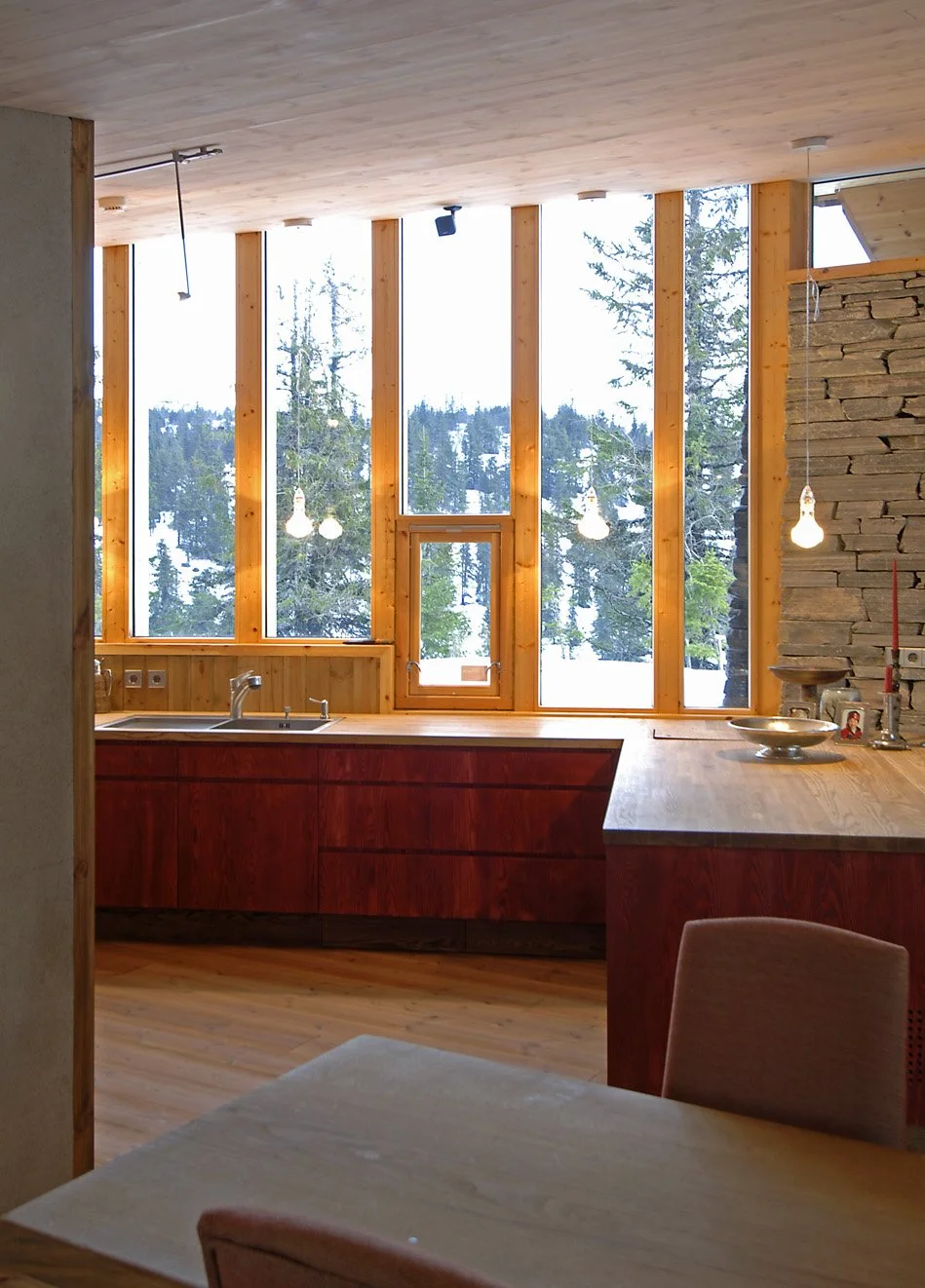MOUNTAIN LODGE
The lodge is set on a mountain shelf overlooking a valley towards the south. The place is exposed towards strong winds and snowdrift. Embracing a huge boulder, the two houses are organized around an internal courtyard, a snow garden.
The outer sheltering stonewalls are cracked for individual focused views towards the exposed outside, while the walls towards the courtyard are extensively glazed, just protected by the covering roof.
The plan is organized as a series of individual spaces set along the internal walkway that surrounds the courtyard. While the level of the roof is fixed in the section, the floors step in relation to the falling terrain and thus organize hierarchy of spaces related to height.
The main construction is made of wood while stonewalls are double sided, also exposed in the interior. The roof and secondary external walls are covered with untreated wooden panels.
LOCATION: Gudbrandsdalen, Norway
TYPE: Cabin
SIZE: 430m2
STATUS: Completed 2006
COLLABORATORS: AS Frederiksen
PHOTOGRAPHERS: Nils Petter Dale









