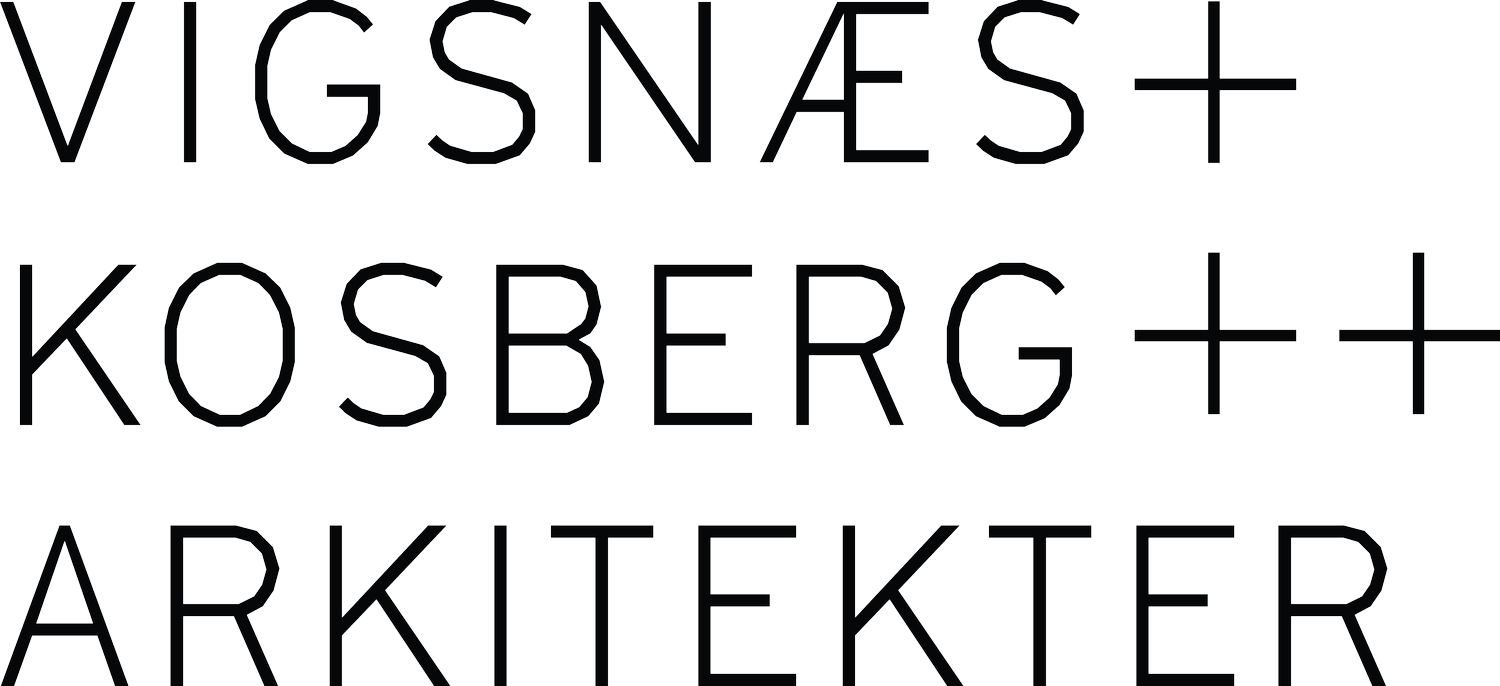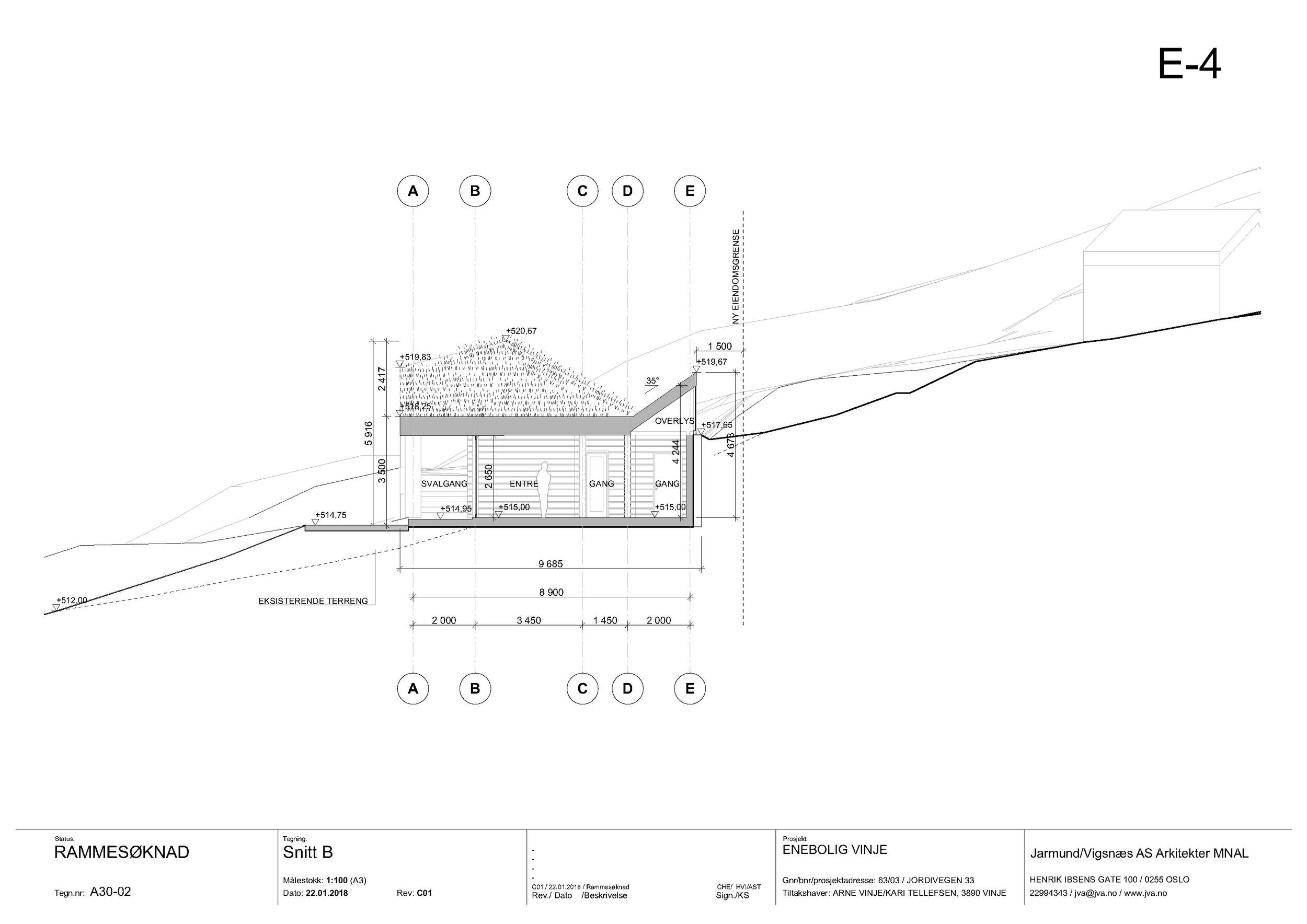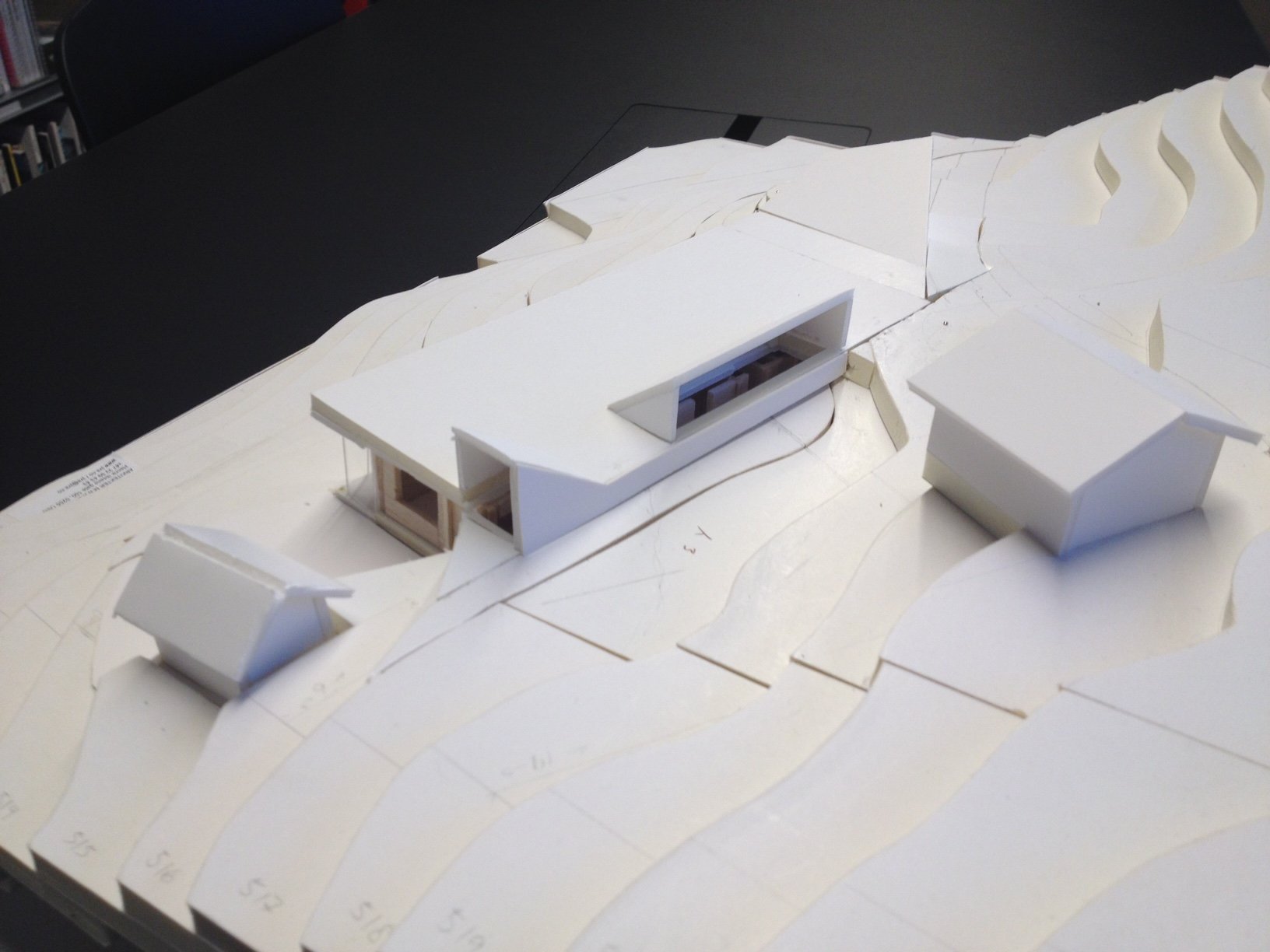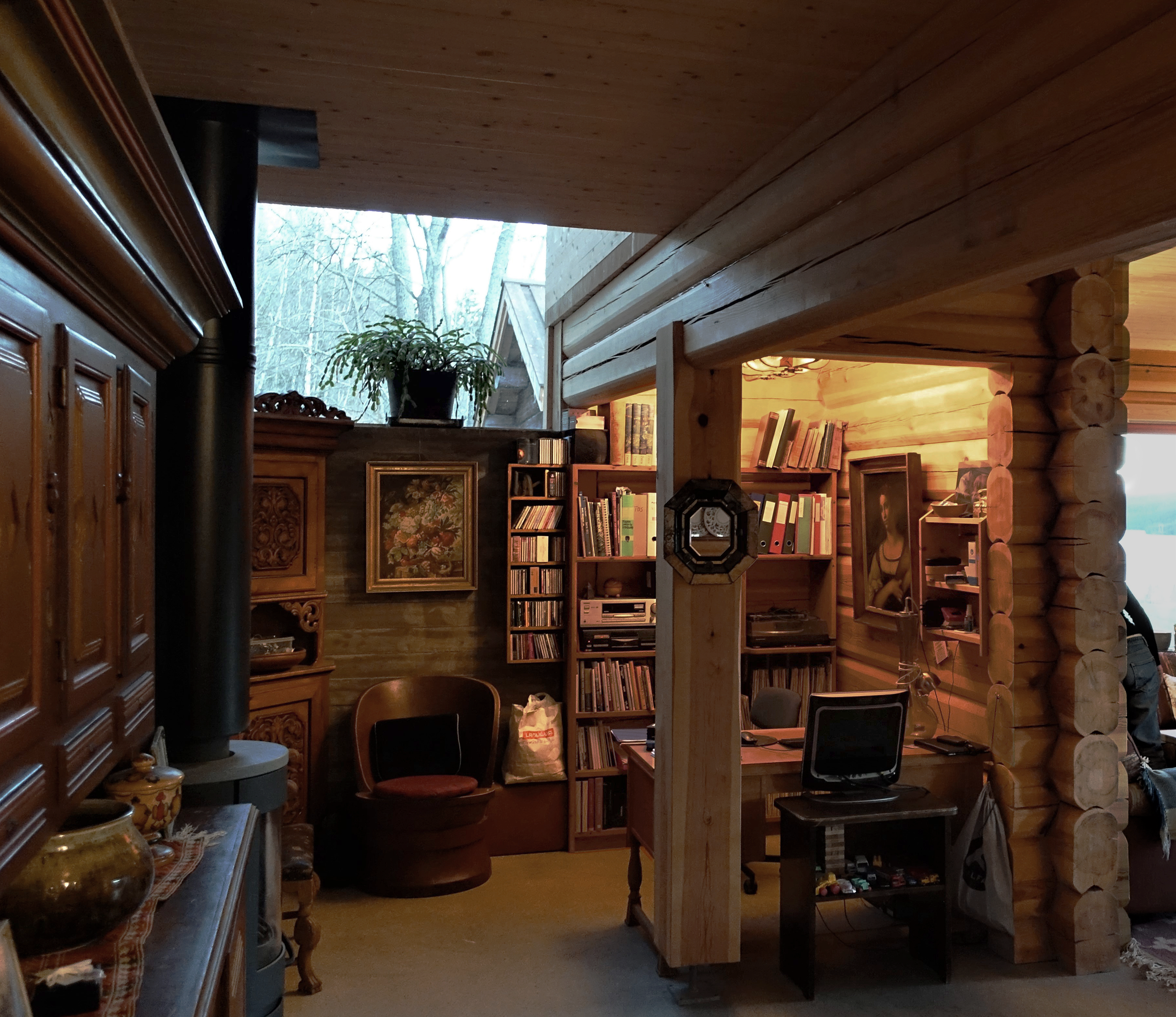VINJE
Ein eldre ven av oss, arkitekten Frode Sandvik, kom innom for å sjå på huset då han var i Vinje nyleg. Han er sjølv oppvaksen på grannegarden, Vinje prestegard. Me veit at både han og bror hans, Gunnar Sandvik som også er arkitekt, har klåre og til dels strenge oppfatningar av kva dei likar og mislikar av arkitektur, så me var spente på vurderingane hans. Den spontane reaksjonen var svært positiv, og i går fekk me eit brev (handskrive, på eit kort med ein reproduksjon av måleriet «Helg» av Nicolai Astrup), der han utdjupar inntrykket sitt:
"Eg var spent og nyfiken på førehand, men samstundes nokså trygg, med medvitne byggherrar og deira val av arkitekt. Og kårstoga var ei stor glede å sjå! Der låg ho, skore stilt inn i den brattlendte bakken, med ei fri og klår form som spela fritt mot andre hus i grendi med deira ulike former, storleikar, materialar og fargar.
"Og så forholdet til landskapet! Både ute og innanfrå femner stoga det mektige landskapet med sin høge himmel, Veggsfjells skarpe kam, Ormeggine lenger burte og Vinjevatn som blenkjer der nede. Og så lia tekt inn med dagsljoset bakanfrå.
"Planløysinga og materialbruken inne var ei spanande ramme om dei som bur der. Den ljose, ferske bordkledningi på garasjeveggen roar seg nok etter kvart med å taka sol, vind og væte til hjelp nokre år. Og med ombruken av gamle materialar i svali og gesimsen er ein alt eit godt stykke på veg.
"Endå ein gong: kårstoga var ei stor oppleving og ei glede å sjå." »
The building is a farmhouse on a sheep farm in Vinje. The clients, Kari and Arne Vinje, are both active farmers and participants in the Smallholders community. Kari works in the Norwegian Farmers and Smallholders Union, and Arne is a writer, ecosopher and previously assistant for Arne Næss in the 60s when they developed the literature for Ecosophy.
Our focus was to integrate the new building mass into the landscape without compromising pasture. By using local log house construction, we built a house that naturally breathes while also remaining well insulated. The building had to relate to the remaining older buildings in the smallhold as well.
Over time, the log construction will shrink more than ten cm, requiring us to reaccomodate the moving joinery to the stable materials, such as glass and concrete. We separated the log house walls and the roof construction, and let the columns supporting the roof have adjustable steel supports to lower the roof as the construction sinks into place.
For the front facing façade, we have reused logs from a worn-down 400-year old pigsty from the plot as the columns. The roof and its skylights are constructed in cross-laminated timber, with a sheet of vegetation sourced from the plot. Our client let the sheep graze on the roof vegetation, and thus it has become a part of the land.
LOCATION: Asker, Norway
TYPE: Housing
SIZE: 20.800m2
STATUS: Completed
COLLABORATORS: Gullik Gulliksen AS, SV Betong AS
CLIENT: Wesselkvartalet AS
PHOTOGRAPHERS: Nils Petter Dale













