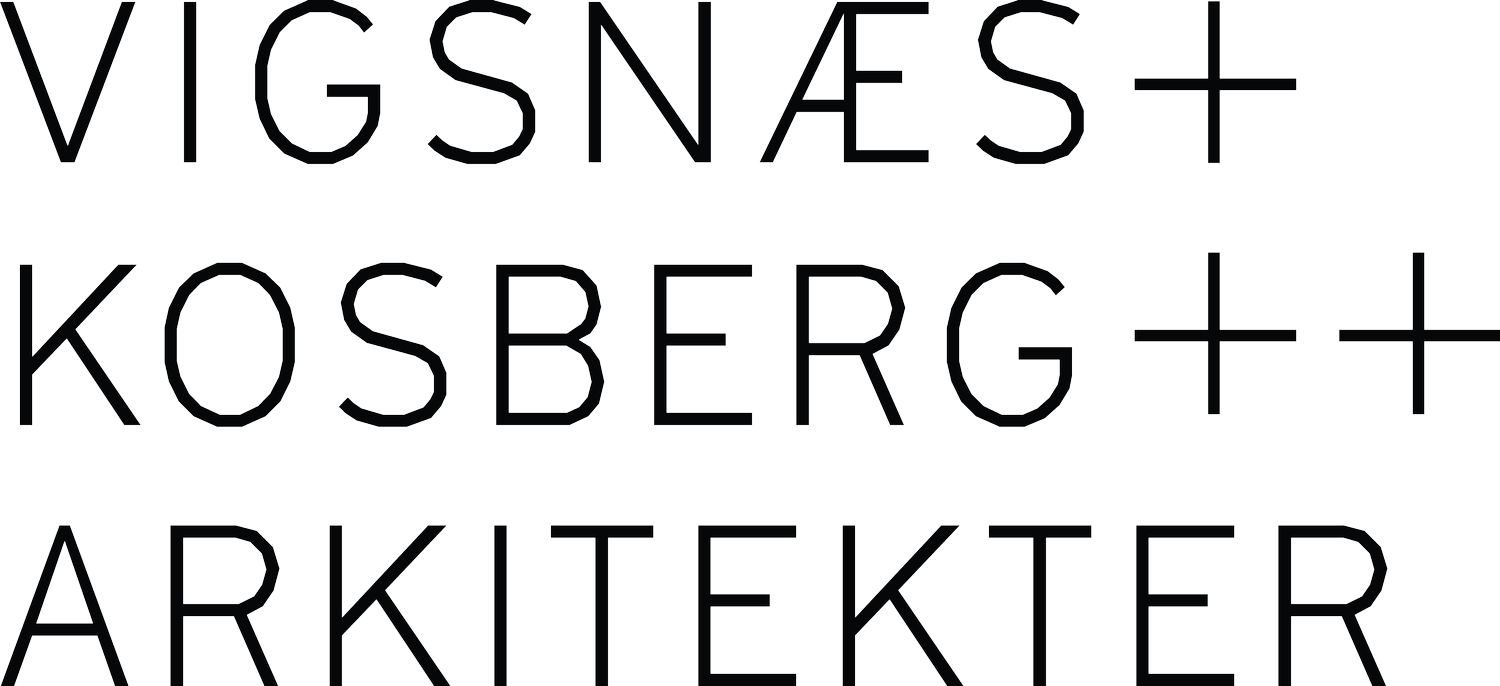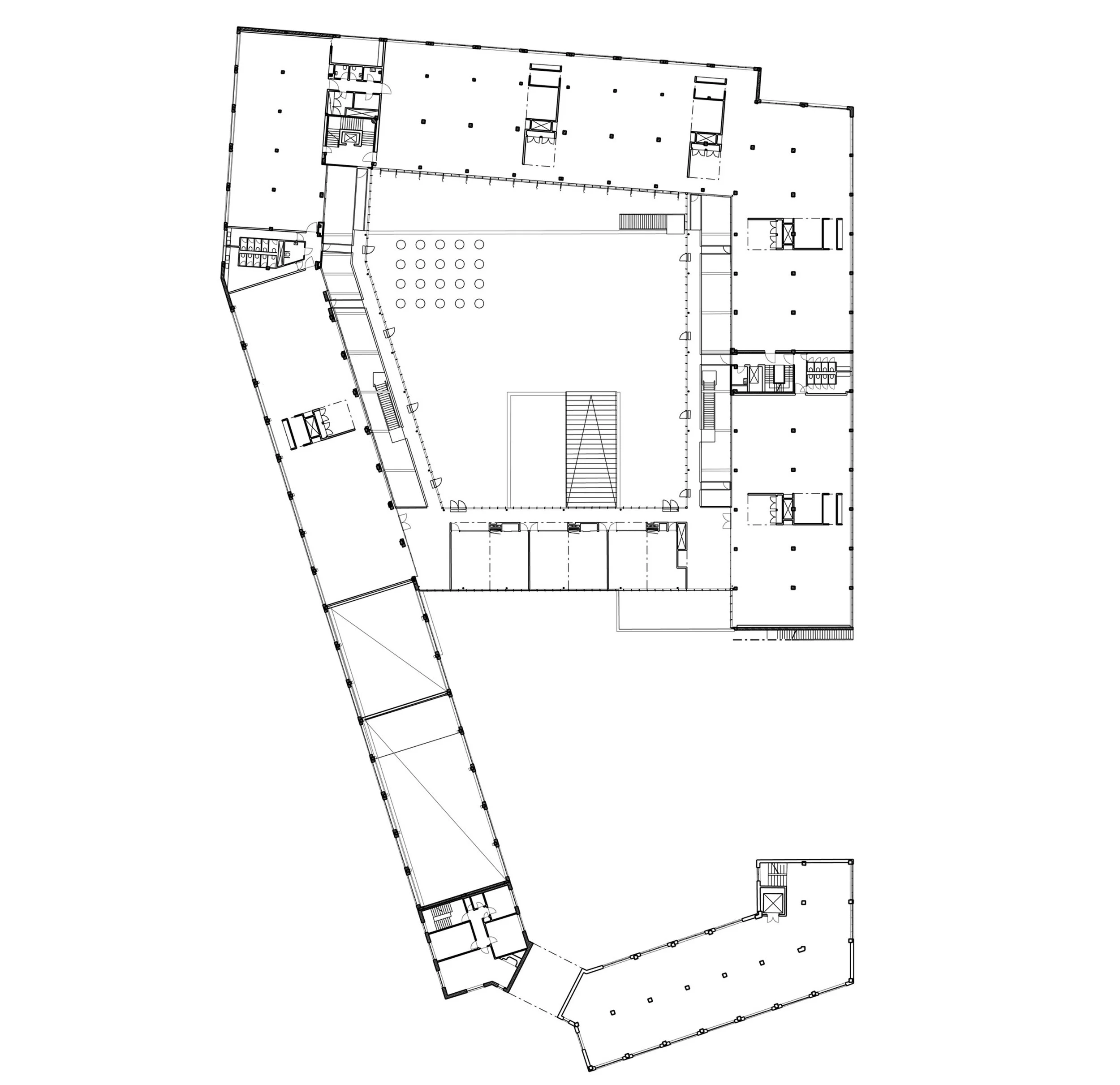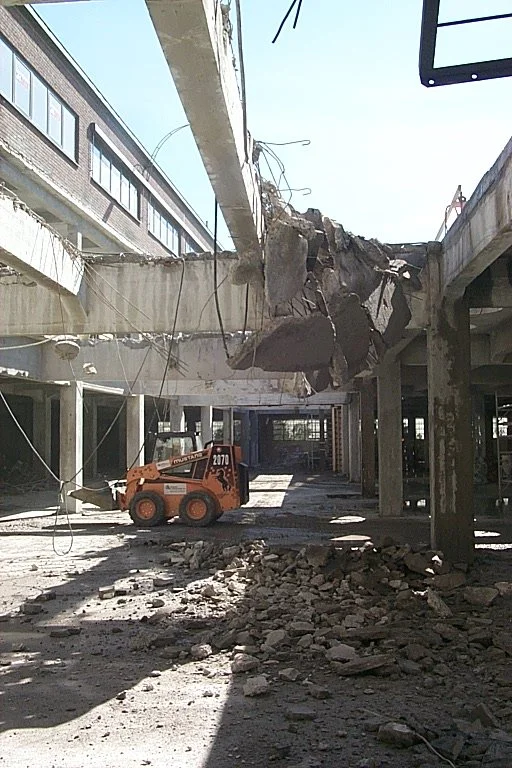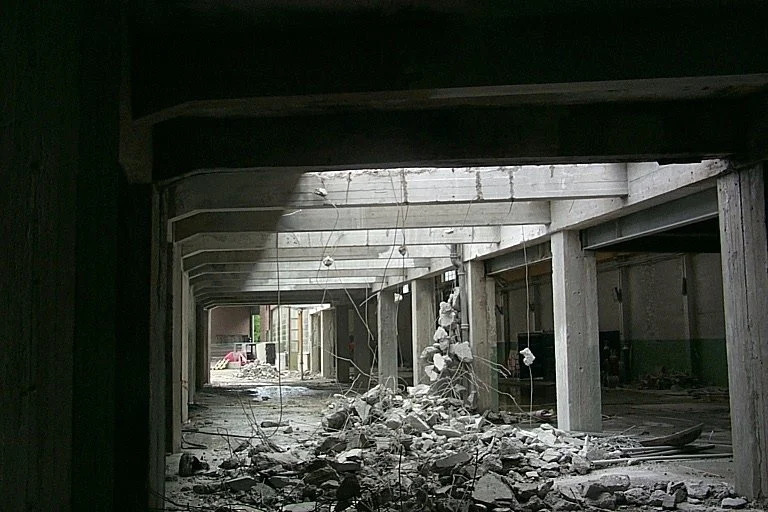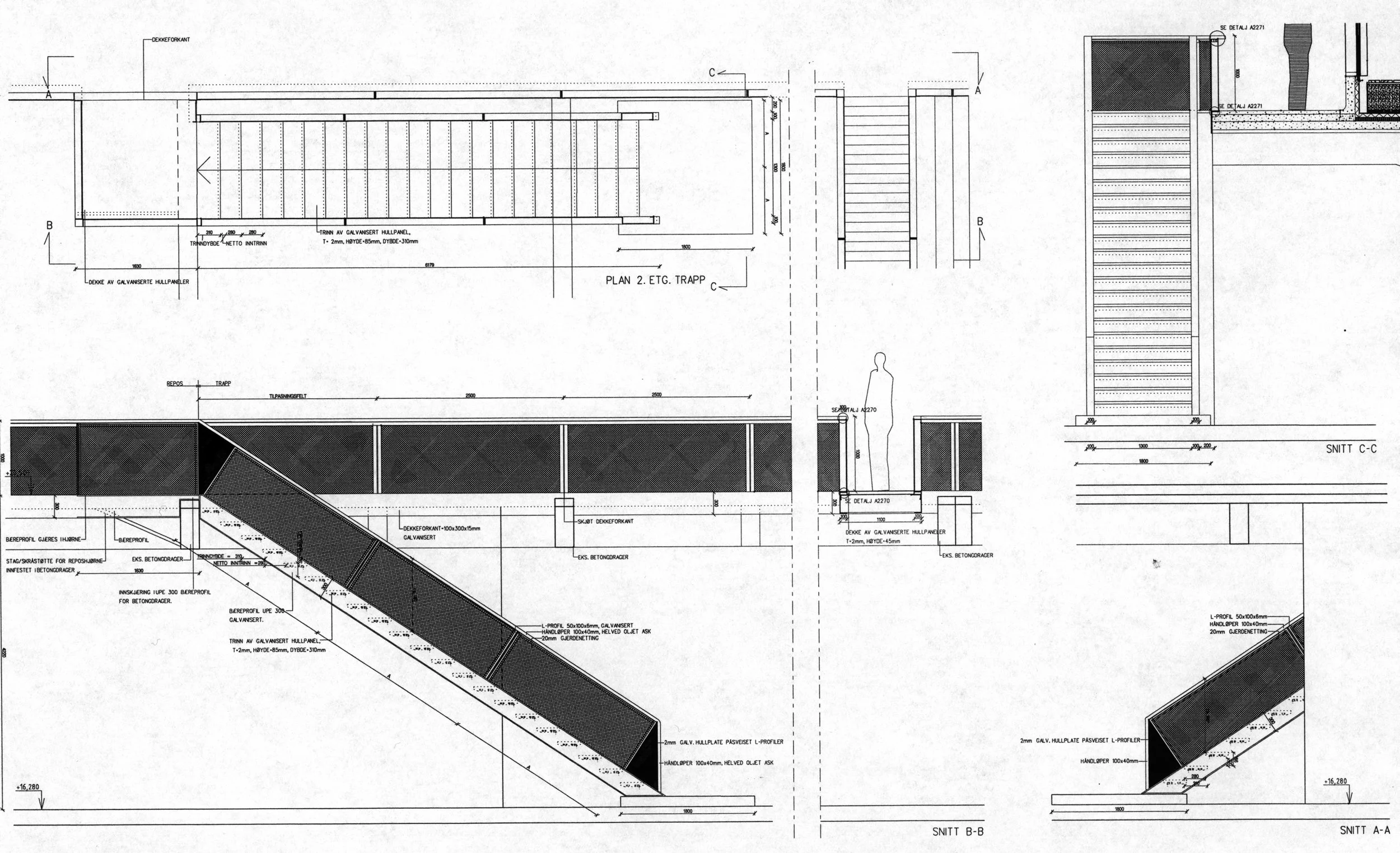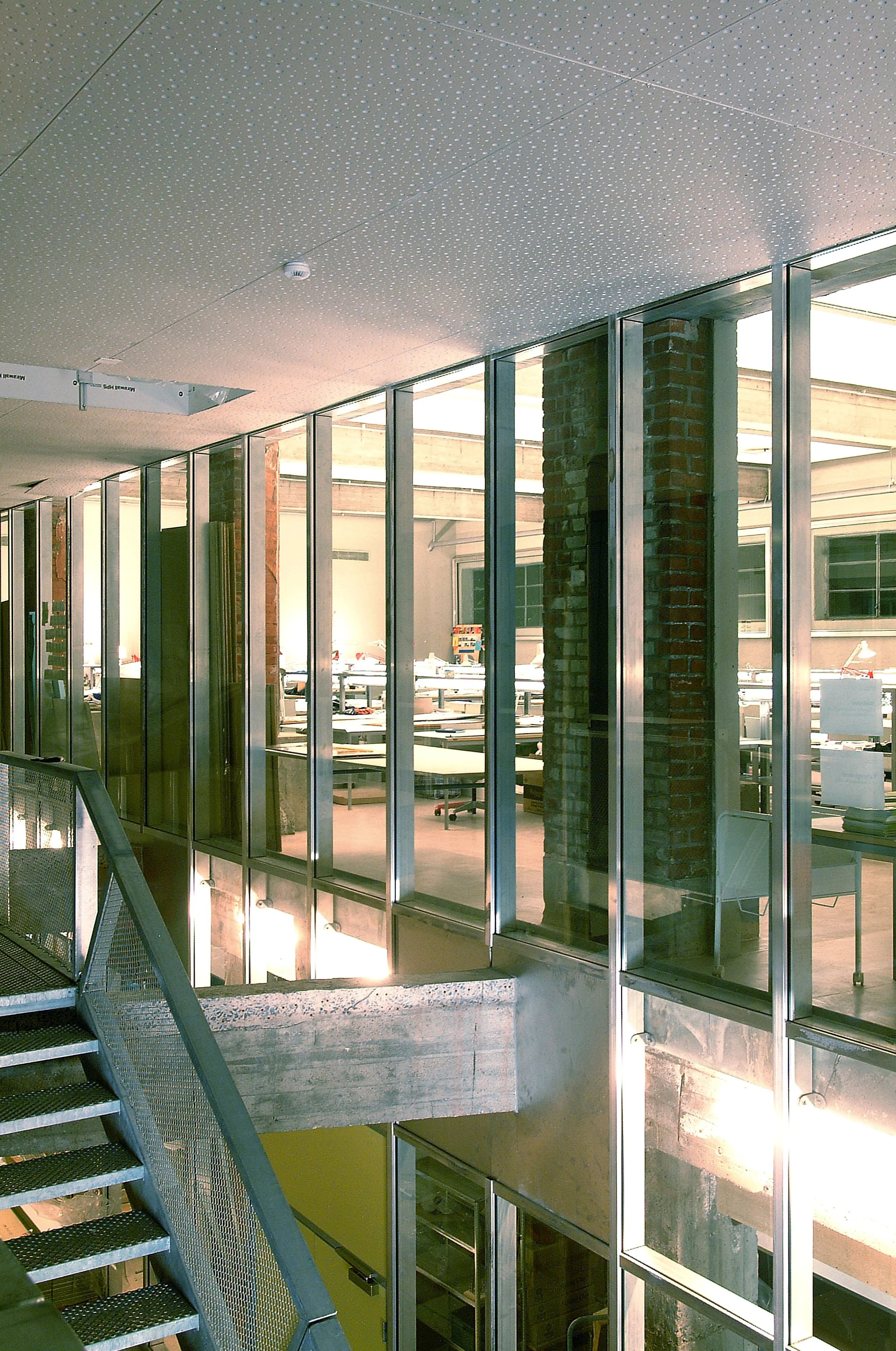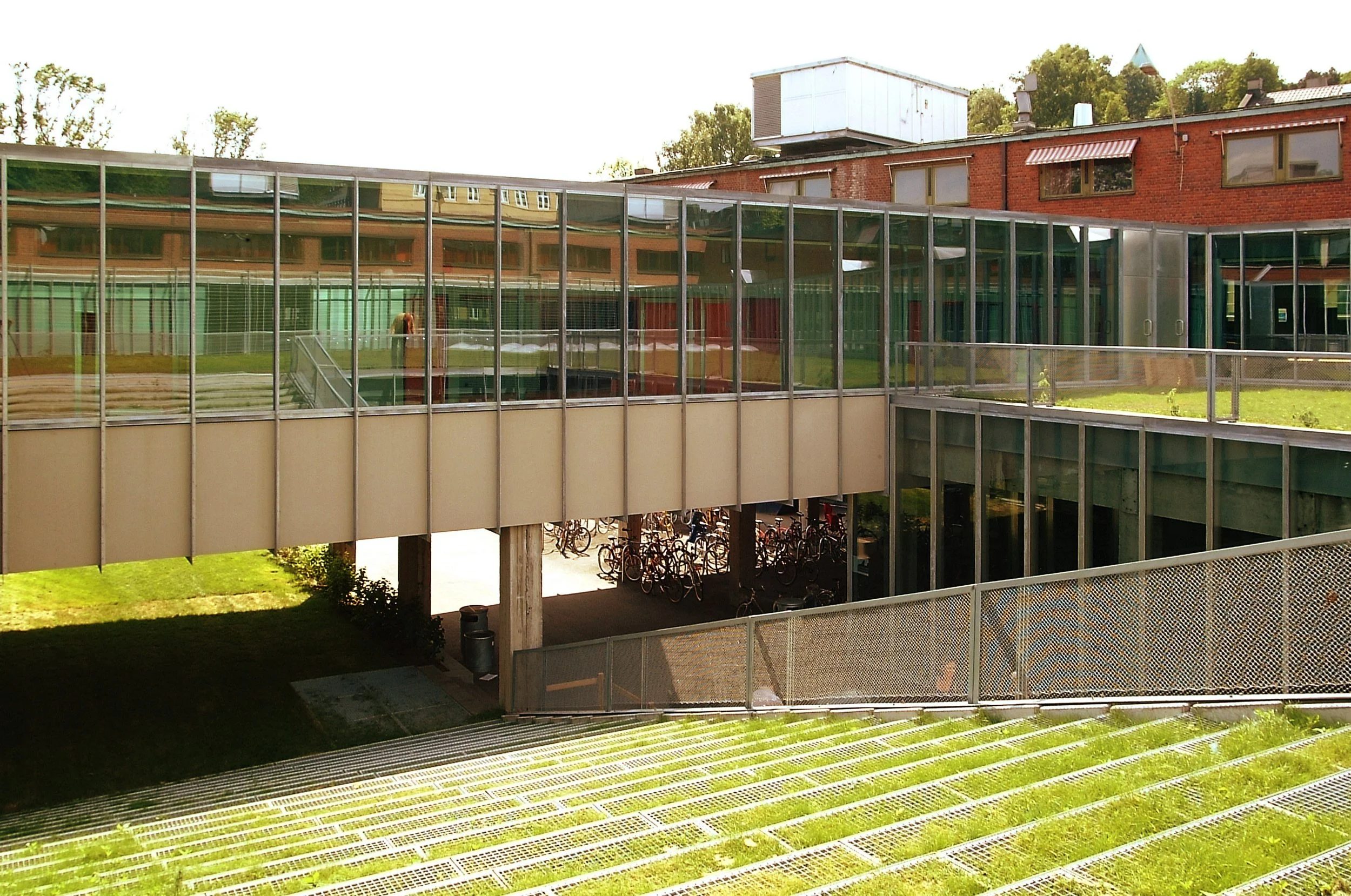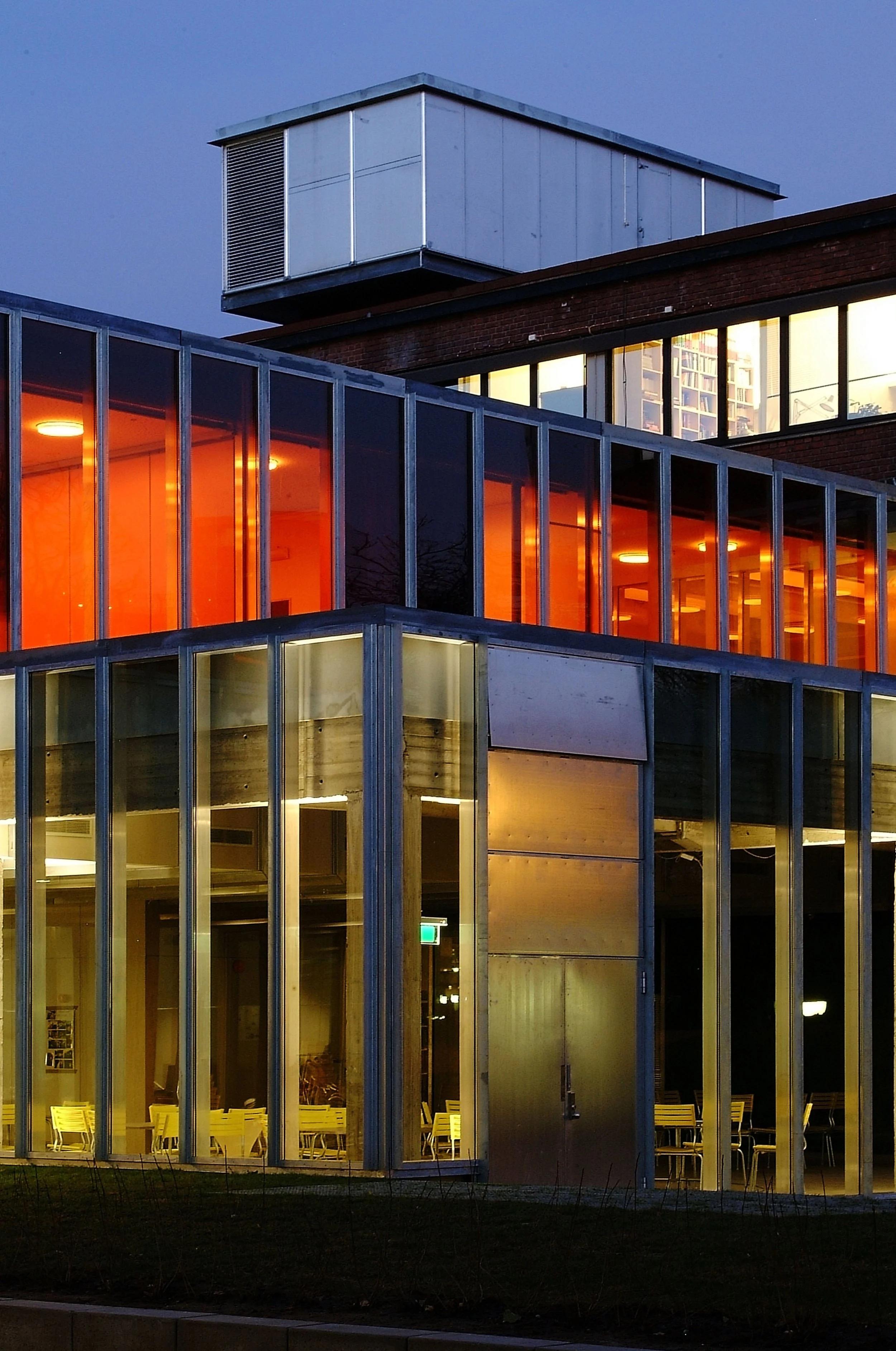OSLO SCHOOL OF ARCHITECTURE
Sited in an old factory block the new internal court of the school is connected to the adjacent riverside bank. Parts of the complex are torn down to bring light into the deeper parts of the building, structures are sandblasted to expose the consistency of the concrete, and the new building parts and walls are made transparent to secure an aimed social transparency of the institution.
LOCATION: Oslo, Norway
TYPE: Public, Transformation
SIZE: 109 000 m2
STATUS: Completed 2006
COLLABORATORS: As Fredriksen, Kaare Skallerud A.S, Ingénia AS, Brekke & Strand Akustikk AS, Grindaker A/S
CLIENT: Stastbygg / Directorate of Public Construction and Property
